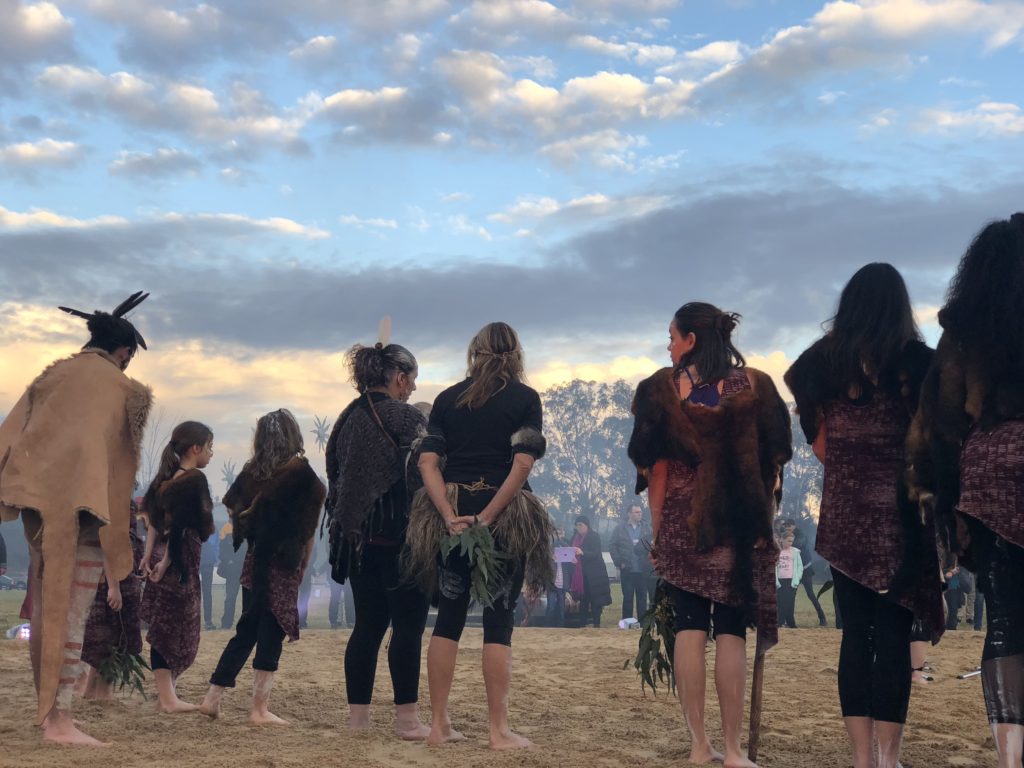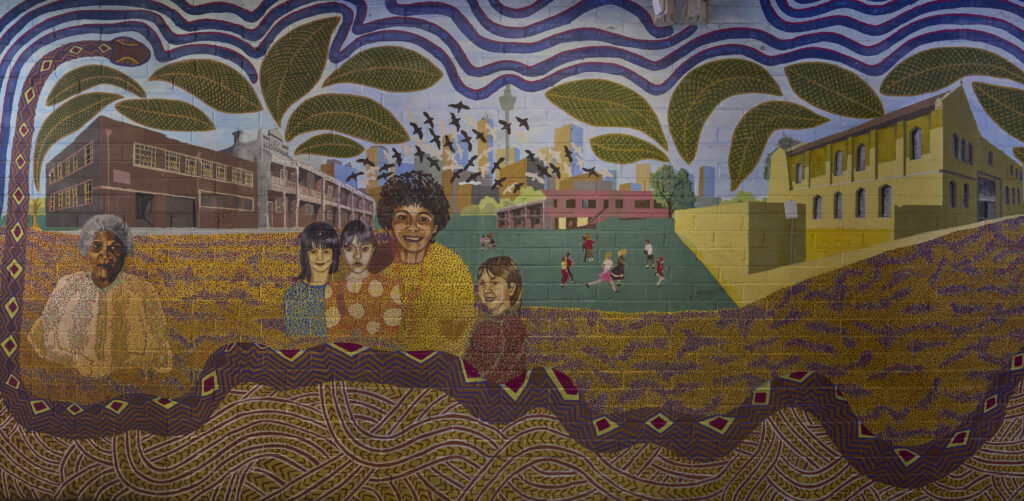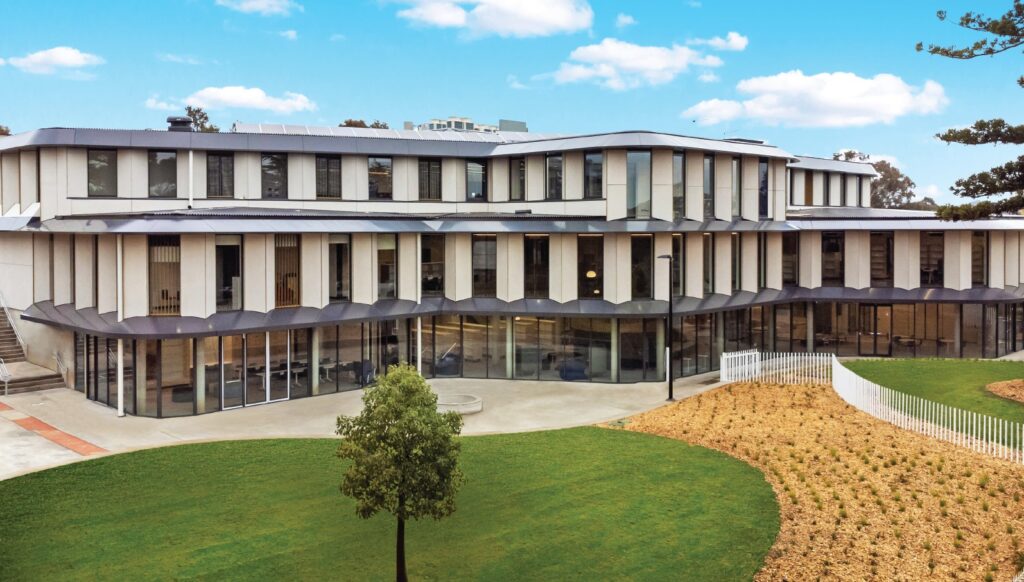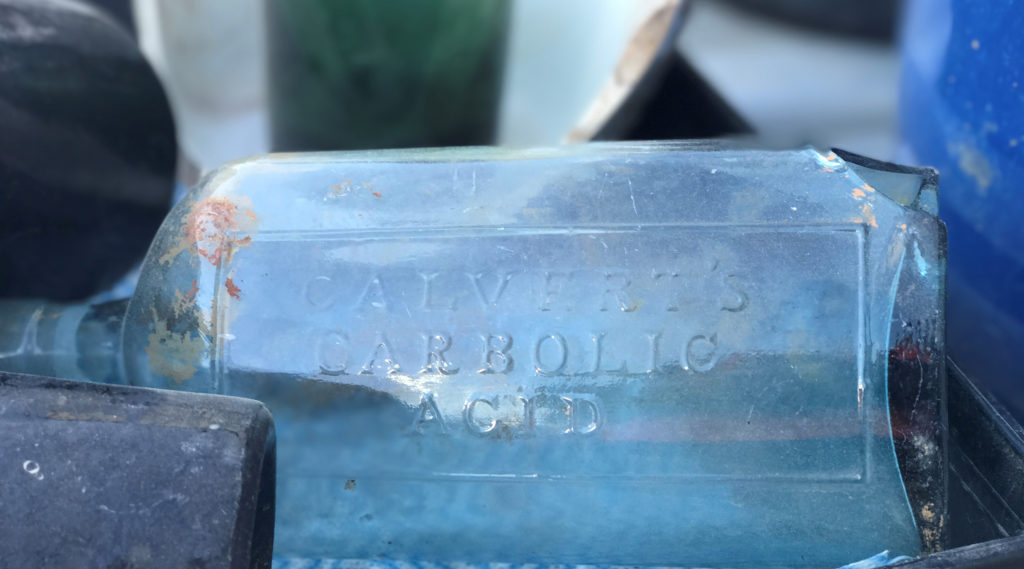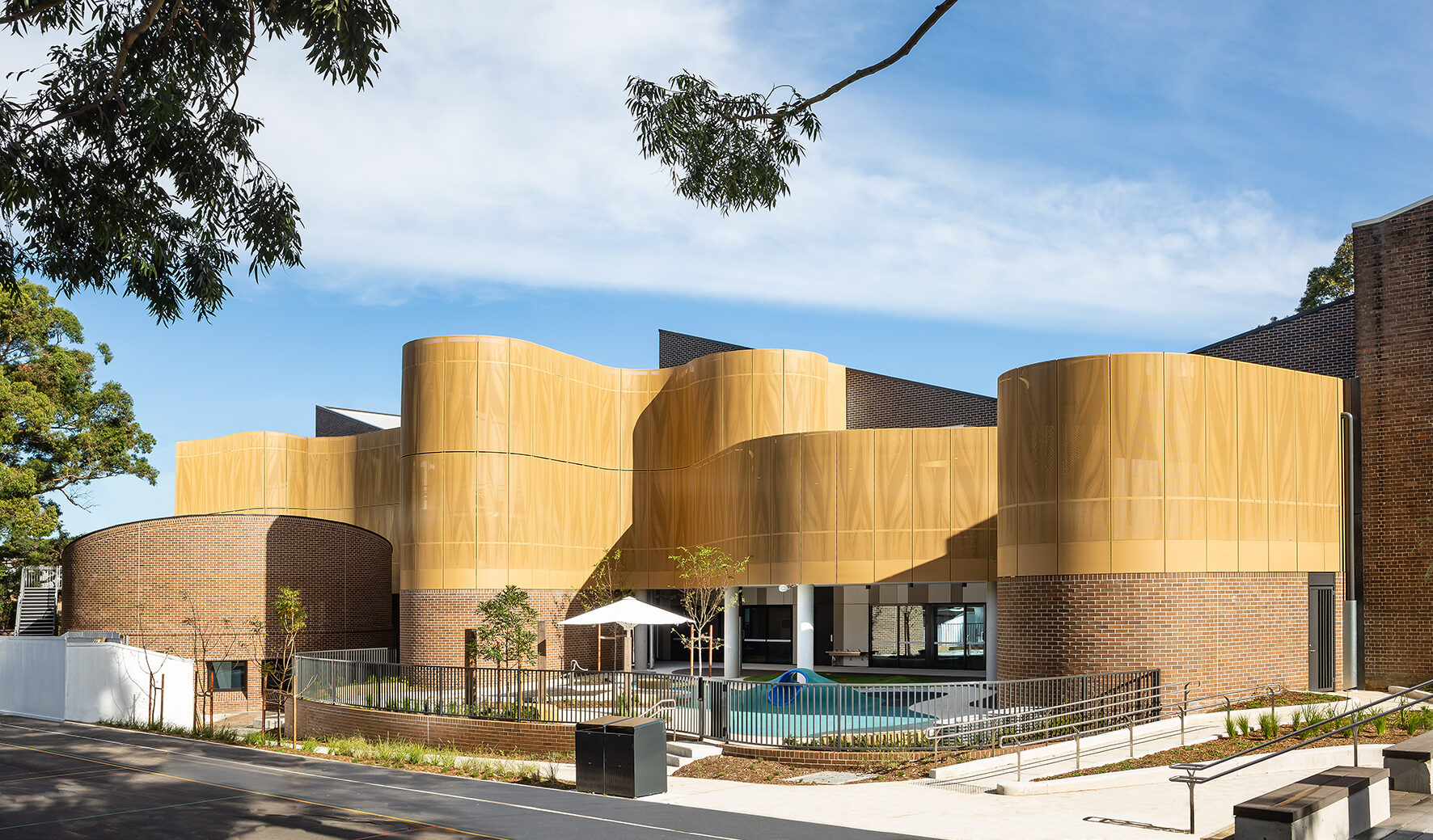
Darlington Public School Redevelopment
Heritage Impact Statement
Aboriginal Cultural Heritage Assessment Report
Oral Archival Recording
Photographic Archival Recording
Heritage Interpretation Plan
School Infrastructure NSW
Darlington, NSW
Gadigal Country
GML was commissioned by School Infrastructure NSW to provide a range of heritage services for the redevelopment of the Darlington Public School site in Chippendale in inner Sydney.
As a State Significant Development (SSD 9914) the key assessment issues included Aboriginal cultural heritage and built heritage.
Darlington Public School was constructed in 1975 to the design of Government Architect EH (Ted) Farmer as a Demonstration Public School. The site is located in the vicinity of a number of local heritage items, including Victorian terrace houses, a church, early twentieth century warehouses and buildings associated with the University of Sydney. Through the heritage impact assessment process, GML worked closely with the project architect FJC Studio to ensure that the new school design would be a compatible design in the Darlington/West Redfern locality, as well as developing mitigation measures which could recognise the significant tangible and intangible heritage values of the school in the new design.
Darlington Public School holds long and extensive connections to the local Aboriginal community. While the due diligence process confirmed the site held little to no potential for Aboriginal objects, an Aboriginal cultural heritage assessment report (ACHAR) was required for the project. GML proposed a non-standard approach focused on Aboriginal community values, notably those connecting Aboriginal students and teachers to this place. With JOC Consulting and in collaboration with SINSW, the school principal and key First Nations teachers, GML developed a three-stage assessment based on targeted consultation. The work examined the values and opinions of the students, teachers, and Aboriginal parents, and identified places, aspects, locations, art and associations which made the school a vital part of the local community. The ACHAR included reporting based on the NSW Government Architect’s Better Placed series.
The outcome was reporting which provided specific direction for the project team and architects, advising key elements and aspects to be incorporated into the new school design. The ACHAR was well received by the school community, and led to a straightforward approvals process. Post approval, GML was engaged to undertake oral archival recording with key Aboriginal Elders, who discussed the school and its art. In addition, we filmed footage of local Aboriginal Elders discussing the art and school. The archival recordings have been completed and delivered to the school for use in future teaching and learning. High resolution images of the school were also taken so that fixed artwork unable to be saved, could be ‘reinstated’ or re-represented on the new school design. An Interpretation Plan guided the interpretative opportunities of the site and its redevelopment.
Hero image courtesy AW Edwards
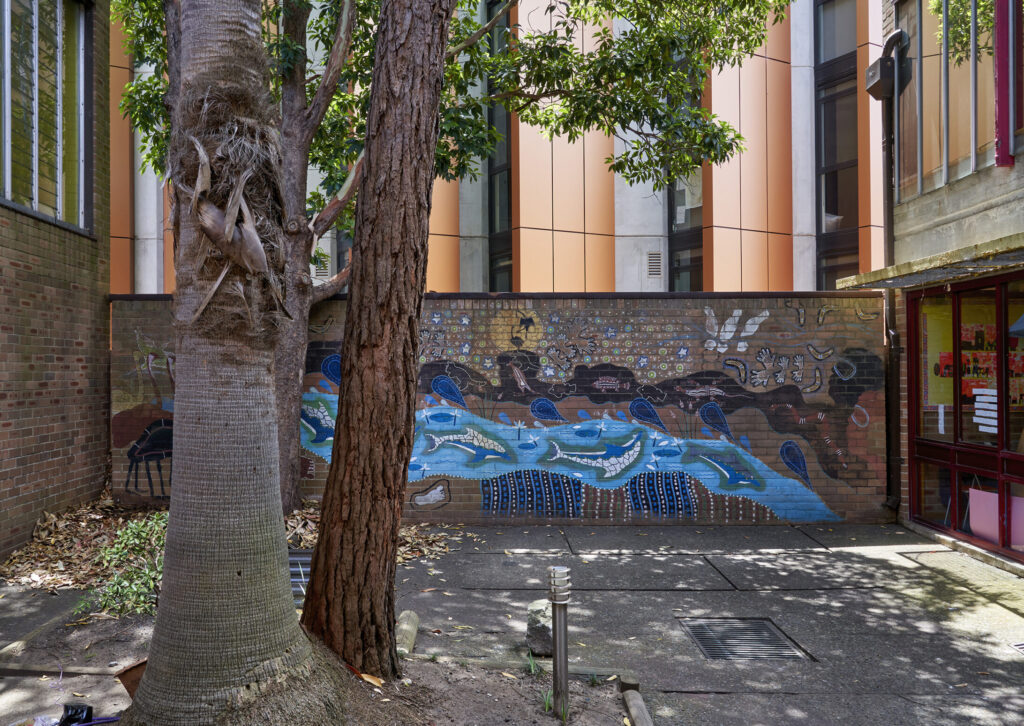
Photograph of mural in Courtyard 5. Photo: Michael Nicholson
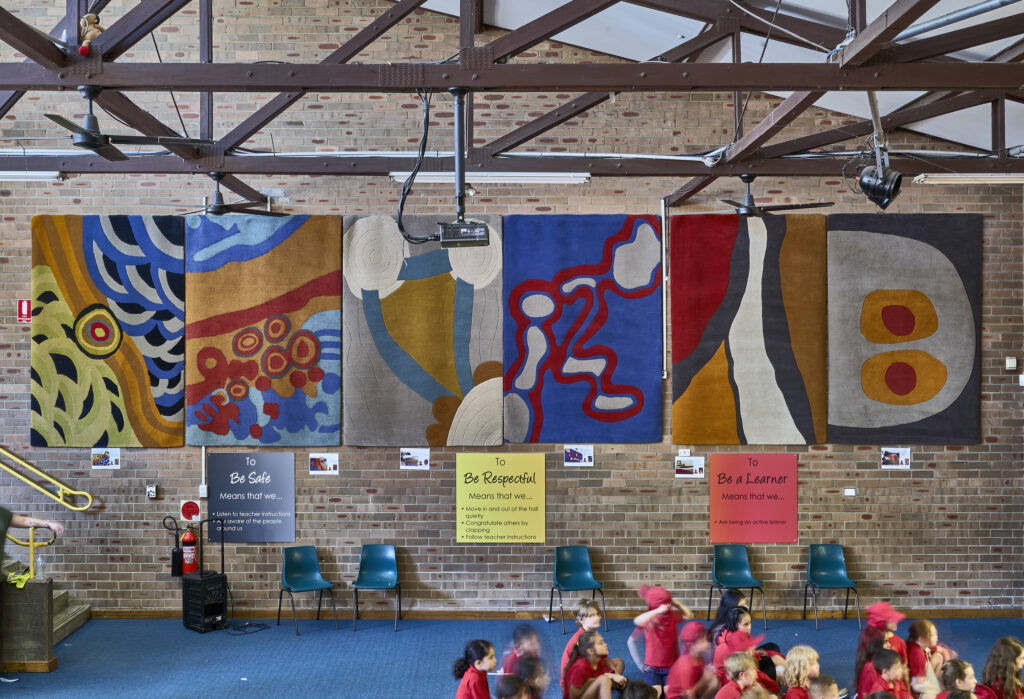
The school hall featuring six Jarjums Rugs designed by students (Bucca, Home, Mother Earth Raging Sands, Quindalup, Spiritual animal and Traditional Island Hunting). Photo: Michael Nichsolson
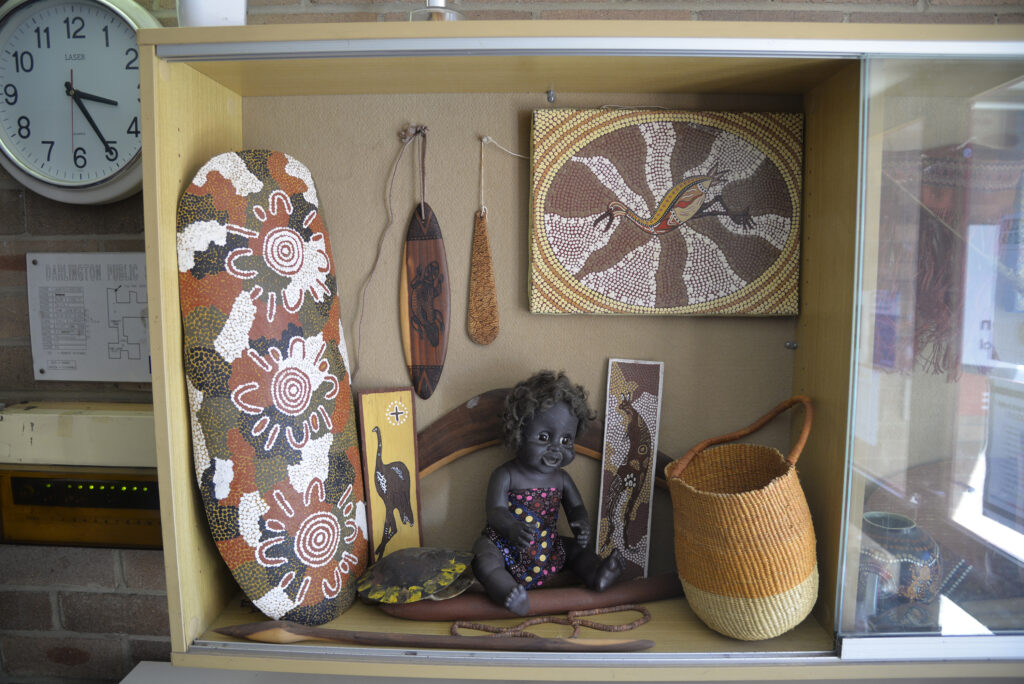
Some of the Aboriginal art and objects on display in the school. Photo: Michael Nicholson
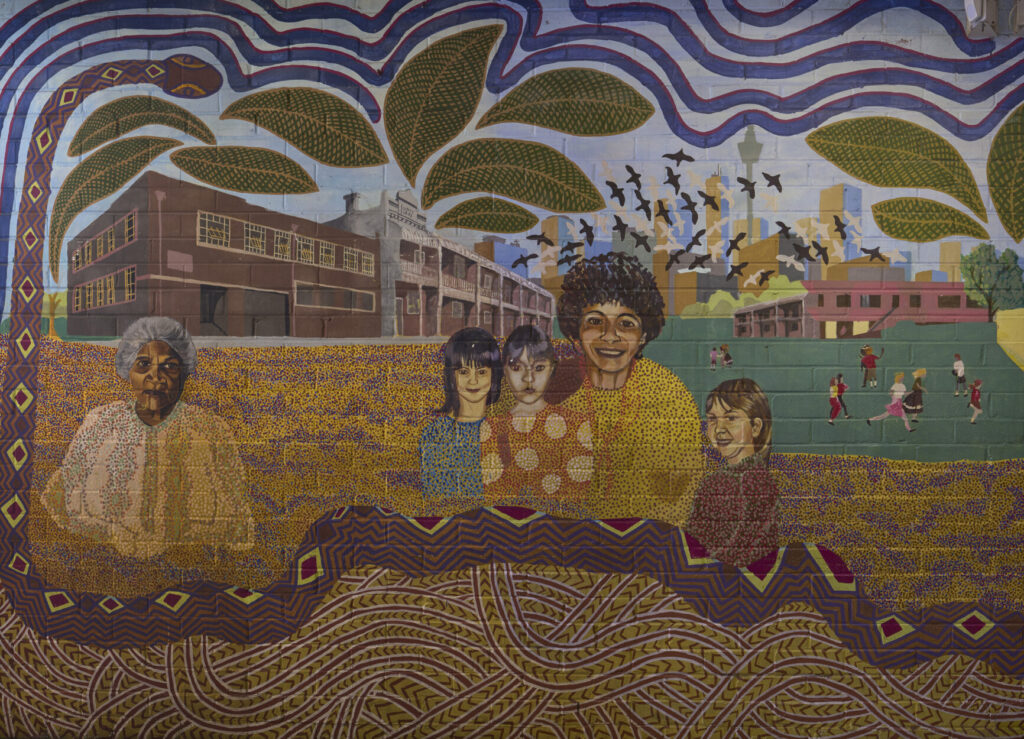
Aunty Norma Mural. Photo: Michael Nicholson
