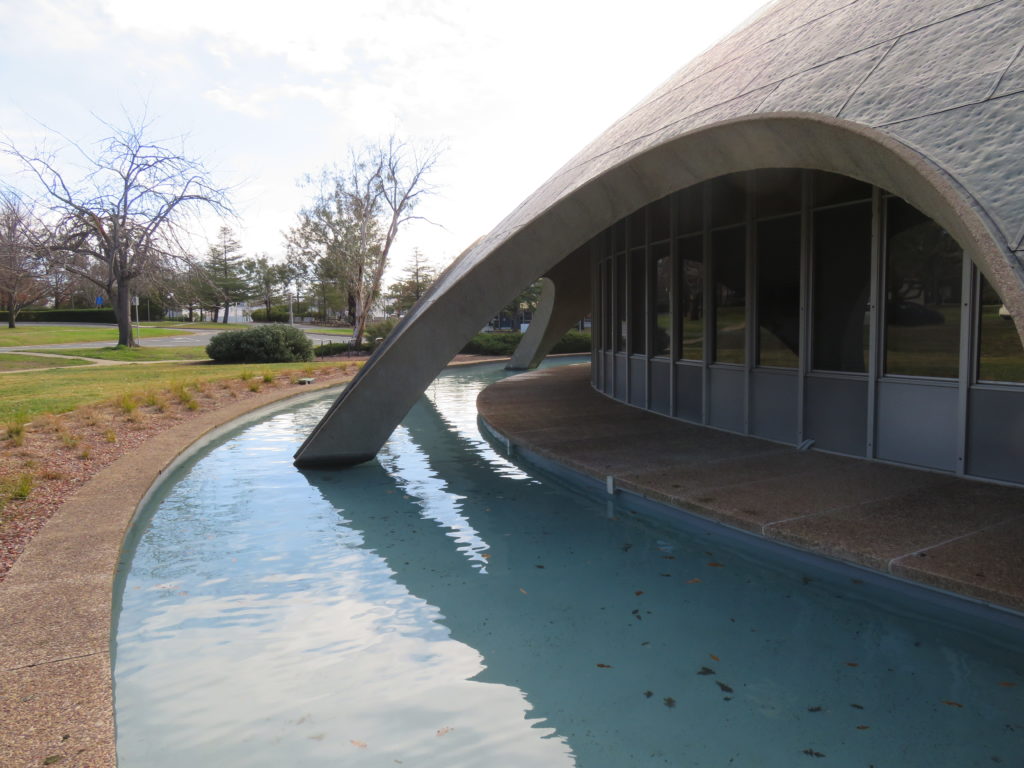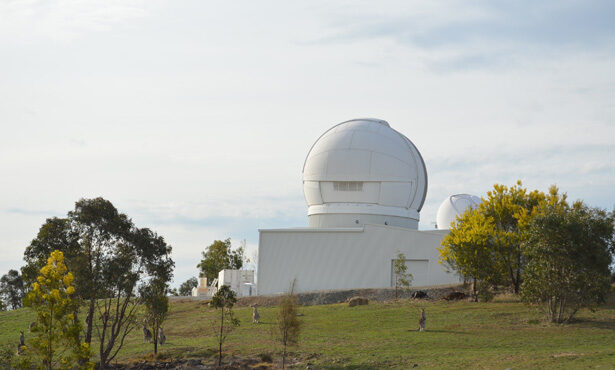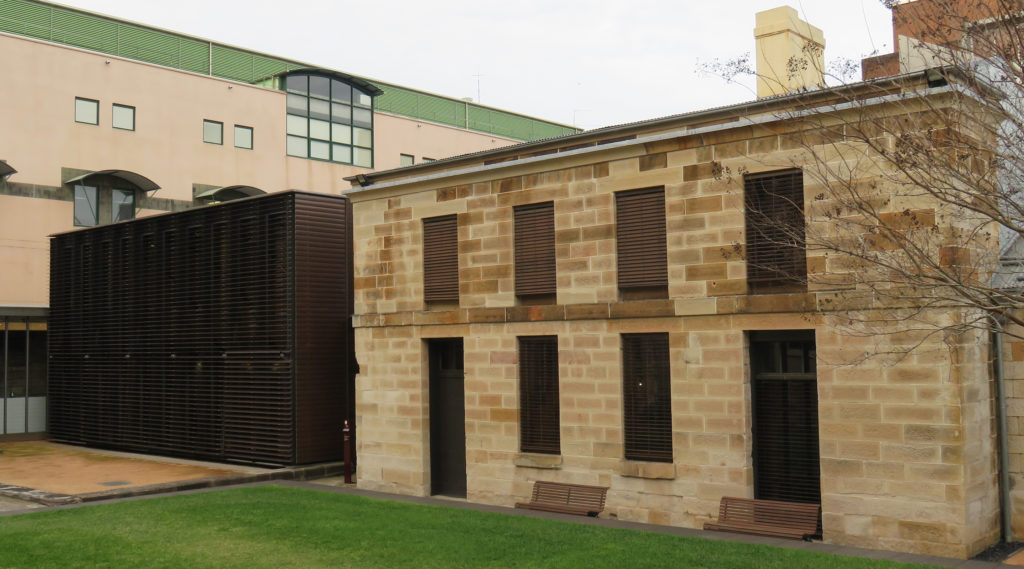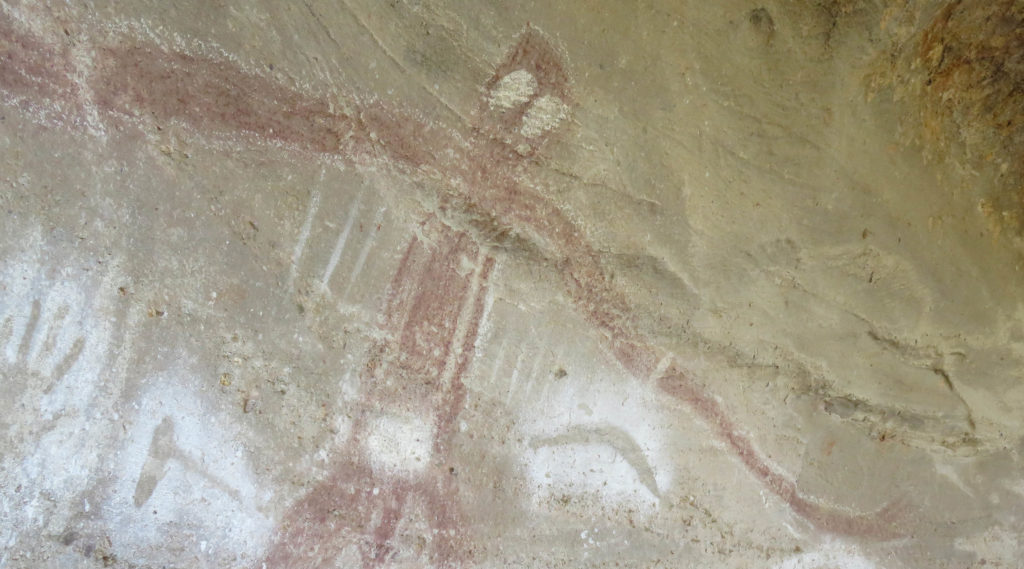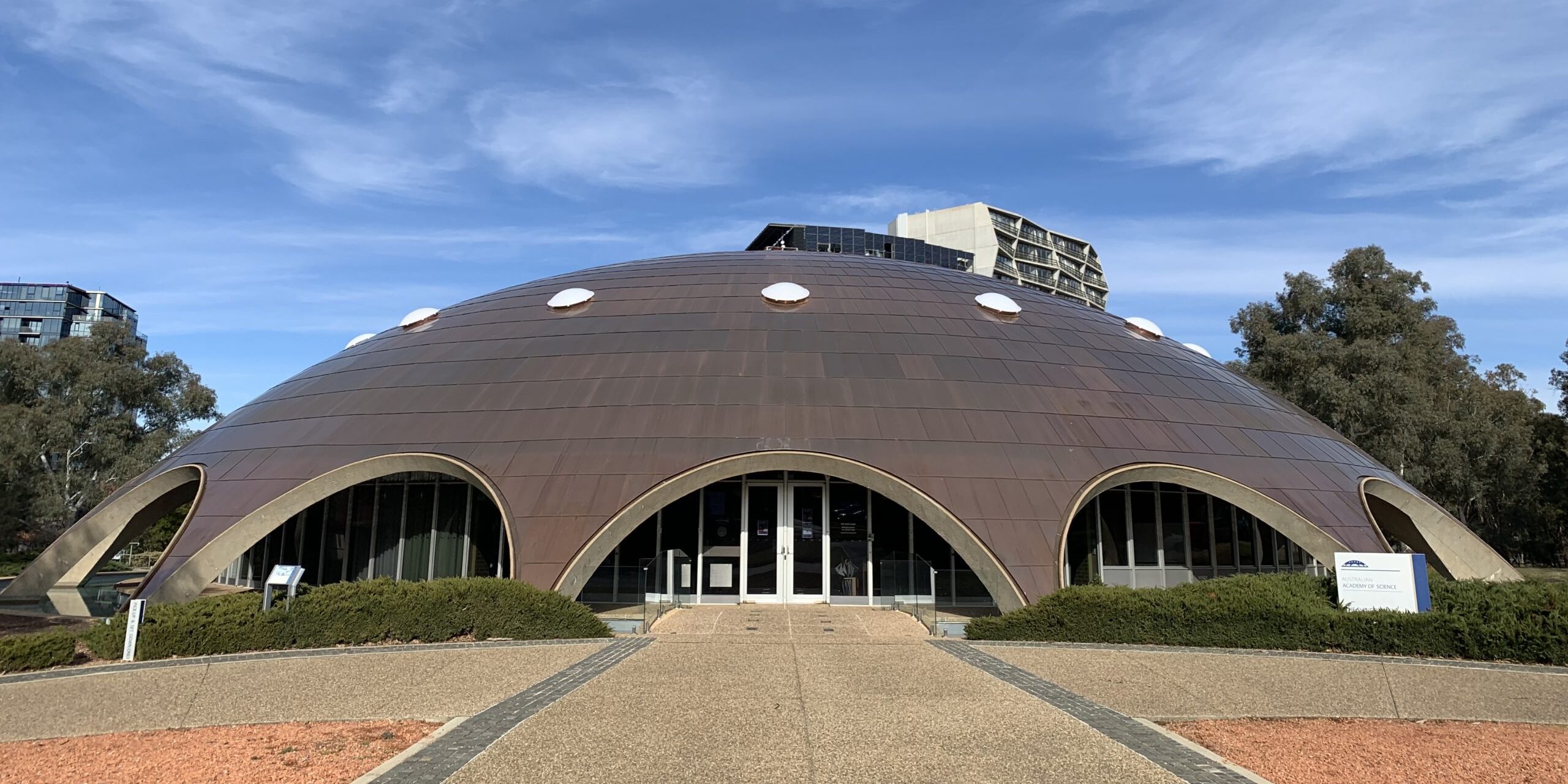
The Sustainable Shine Dome Project
The Sustainable Shine Dome project applies heritage and sustainability principles to the adaptation and management of the Shine Dome, a twentieth century concrete structure of national significance.
The Shine Dome is the headquarters of the Australian Academy of Science, which comprises Australia’s most eminent scientists. Since the Academy’s formation in 1957, the Academy has been promoting Australian scientific research to academics, policy makers, students and the Australian public. This includes sharing research on climate change.
In 2019, the Academy decided to not just present climate science to Australians, but to also lead by example, to reduce its carbon footprint by applying sustainability and energy efficiency principles to its own property and operations. Thus, the Sustainable Shine Dome project was born.
The place and its heritage values
The Shine Dome was purpose built for the Academy in 1959 as its principal meeting place. It is also the venue for its lectures, educational and outreach programs.
Designed by Roy Grounds, one of Australia’s most prominent mid-twentieth century architects, the building is a unique piece of modern Australian architecture, innovative in design and representing a significant technical achievement for the Australian construction industry.
The building comprises a copper clad concrete dome, the largest in Australia, held together structurally by its water filled moat. Deep arches shade the glass curtain wall that encloses the building’s interior. Whilst the moat is integral to the dome’s structure, the curtain wall and internal walls are independent of the dome.
The building is a rare and exceptional example of Geometric Structuralism, its two-dimensional circular plan translating fully into its three-dimensional domed form. The design philosophy is uncompromising in its style and detailing, extending from exterior to interior and out into the landscape surrounding it. Its spatial layout, materials palette, finishes and furnishings are all integral to the building and its significance.
As the home of the Academy, the building also contains a library and significant archival collections.
Purpose of the study
The purpose of the project was to promote energy efficiency, sustainability and a small carbon footprint, at the same time as conserving and promoting the cultural heritage values of the Academy and the Shine Dome.
The sustainability plan developed as part of the project will assist decision-making in the ongoing conservation and management of the Shine Dome providing it with a sustainable future.
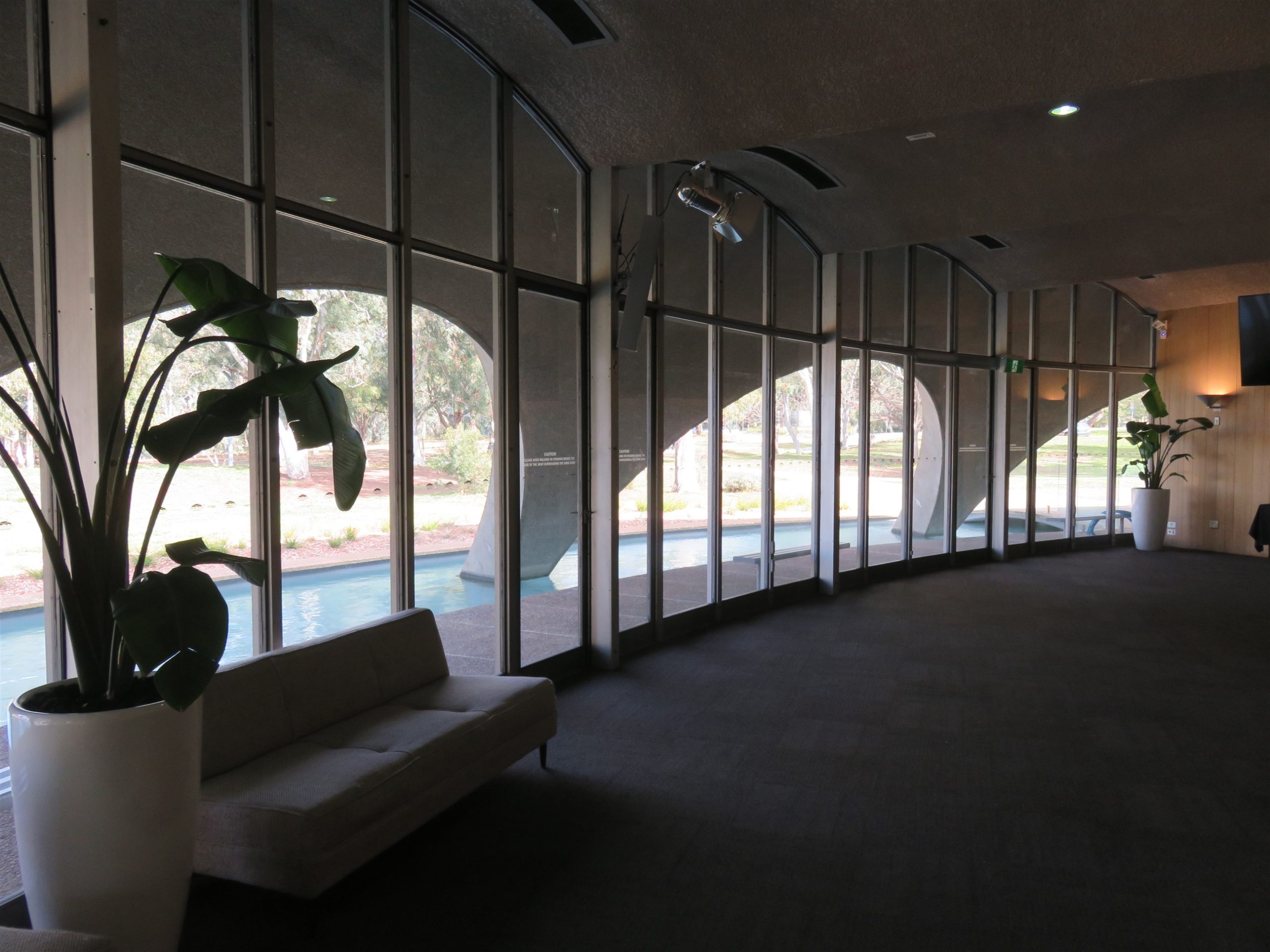
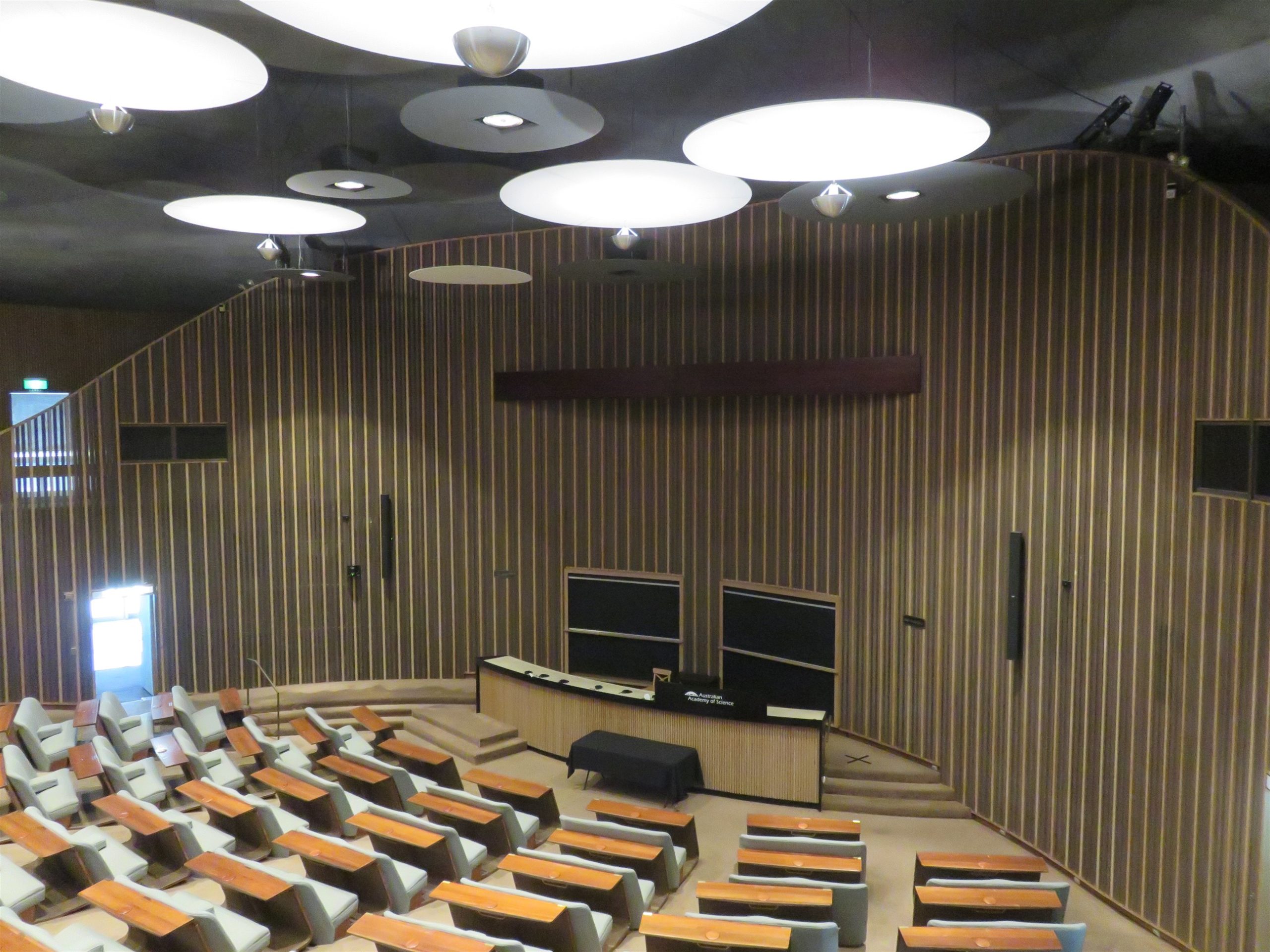
Related events
Four major events occurred at the commencement of the project. In the midst of a heatwave, severe drought and major bushfires, which choked the city, a severe hailstorm struck the Shine Dome, damaging its copper clad roof; soon after the original boiler used for heating the building failed; and then Covid-19 struck restricting Academy activities at the site. These issues had to be addressed and resilient and sustainable solutions found on top of the original project brief.
Research methodology
The study applies a scientific approach to understanding the place, its cultural values, its design and construction, its current performance against a range of energy efficiency and sustainability criteria (cultural, social, environmental and economic), and its potential for improving that performance without compromising its cultural heritage significance.
The energy performance of the building was assessed through analysis of the building’s energy usage data and its equipment, and evaluation of the building’s fabric (materials and construction). The building was modelled in 3D and computer simulations were run to model thermal performance arising from various improvement options. Once energy efficiency benefits had been calculated, these were considered against the embodied energy lost through undertaking the upgrades and the heritage impacts that would be incurred. A series of symposia were held during and on completion of the study to present the science to the public.
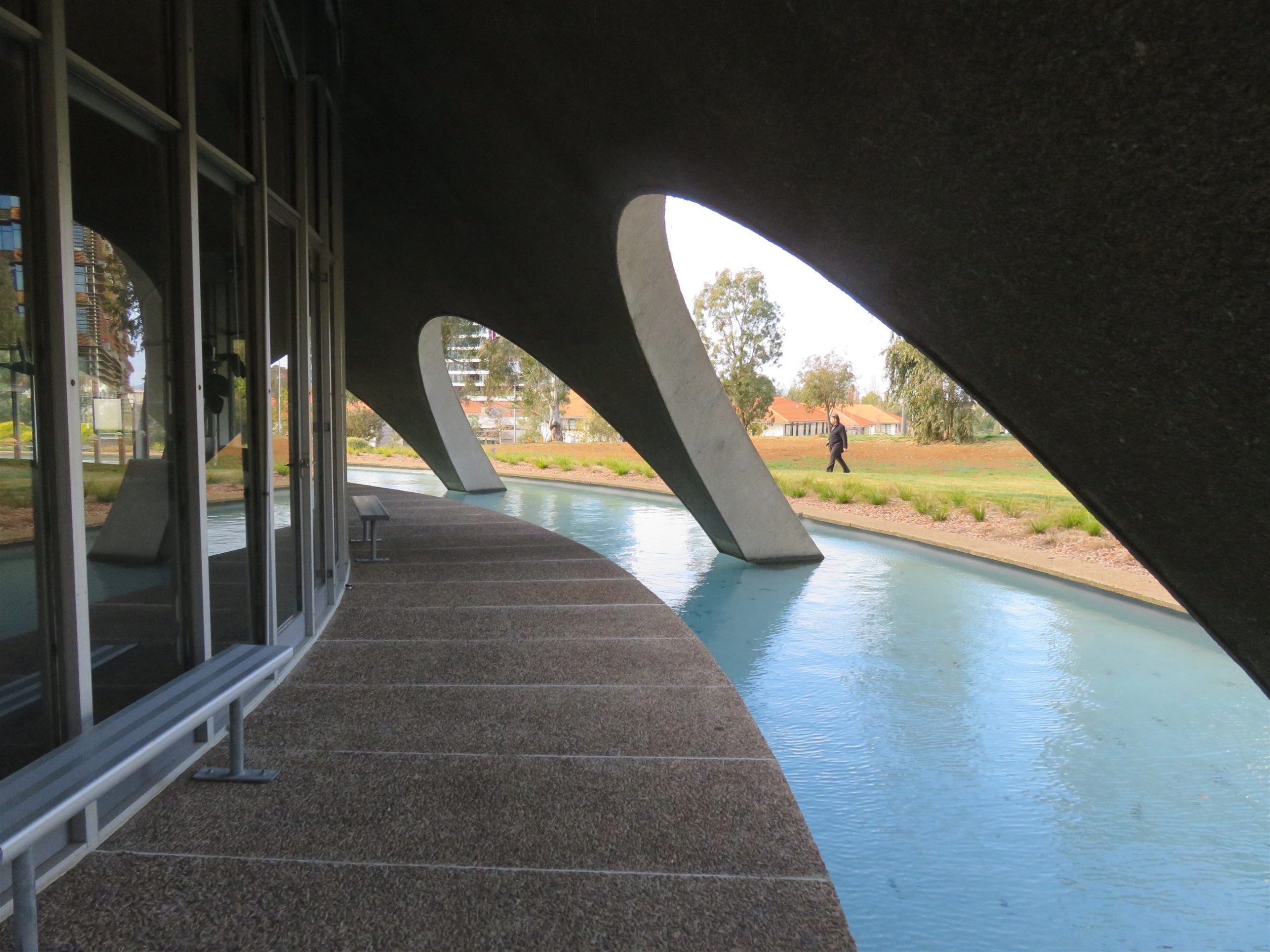
Summary of Findings and Recommendations
It was found that the greatest energy savings would be made through upgrades to the building systems and equipment used within the building (eg. kitchen appliances and computers), rather than upgrades to the building fabric.
- Heating – by replacing the old gas boiler with an electric heat pump energy consumption could be reduced by up to 60%.
- Roof – new copper roofing was laid over the old roof with a ventilation gap between the two to allow cool air to be drawn from the moat and the hot air to rise and be expelled at the apex of the dome. The roof is more resilient, the work reversible and the materials recyclable.
- Curtain wall – it was found that replacement of the glazing system would provide a less than 1% improvement in energy efficiency. It was also noted that changing the glazing system would have an adverse heritage impact as it would alter the quality of light within the building, an important component of the building’s interior. Instead, it was found that providing seals around openings and filling the gap between the concrete dome and the curtain wall would reduce air leakage in winter, providing a 7% improvement in the thermal performance of the building.
- Service pipes – the original copper pipes still had a long life ahead and could be reused.
Other Recommendations included:
- Replacing the hot water system with an electric heat pump system
- Upgrading original light fittings to LEDs
- Introducing thermostats and timers to heating and lighting
- Introducing a visible electrical control panel to enable systems to be monitored and people to see how the building is operating
- Replacing kitchen appliances, computers and monitors at end of life with energy efficient models
- Providing electric vehicle charge points in the carpark
- Using drought resistant plants in the landscape and introducing shade to the carpark
- Recycling water onsite
- Digitizing paper archives to make them more accessible and provided a backup in case of disaster
- Hybridizing the delivery of events (online and on site) gave access to a much greater audience.
- Minimizing waste in daily operations (eg. avoiding disposable cups, plates and printed promotional material for events)
Solar panels could not be mounted on the dome, but as Canberra’s electricity supply is 100% renewable, onsite power generation was not necessary.
