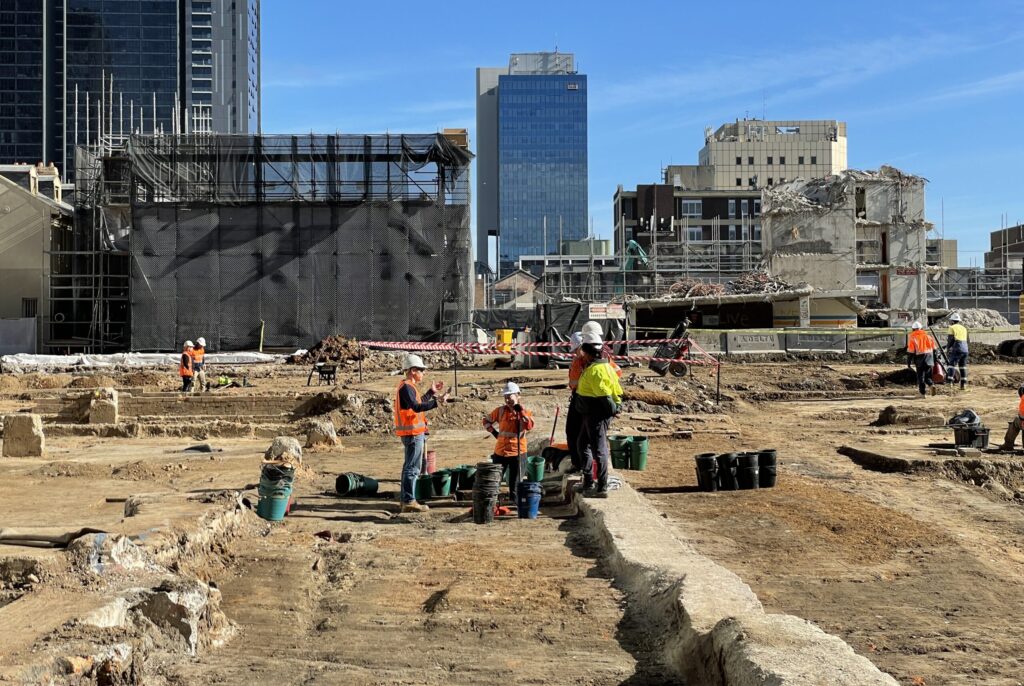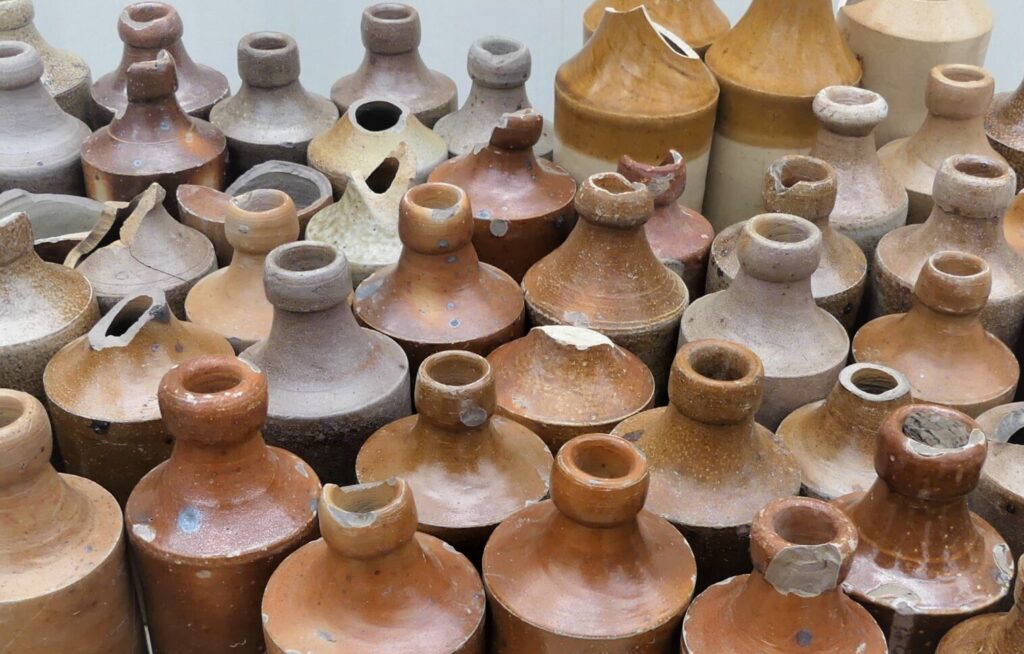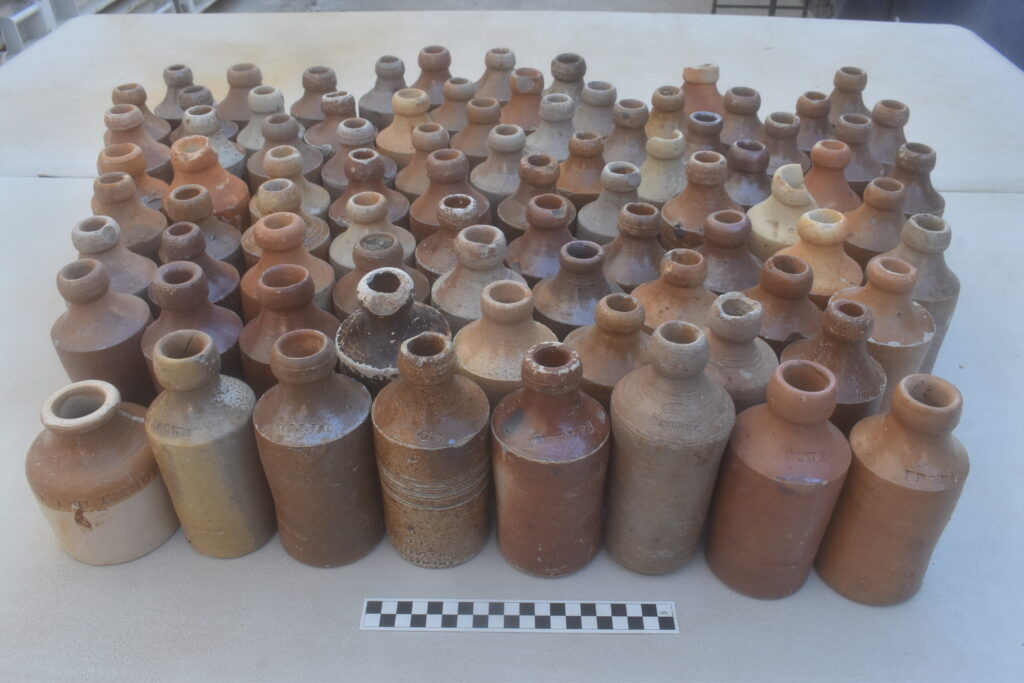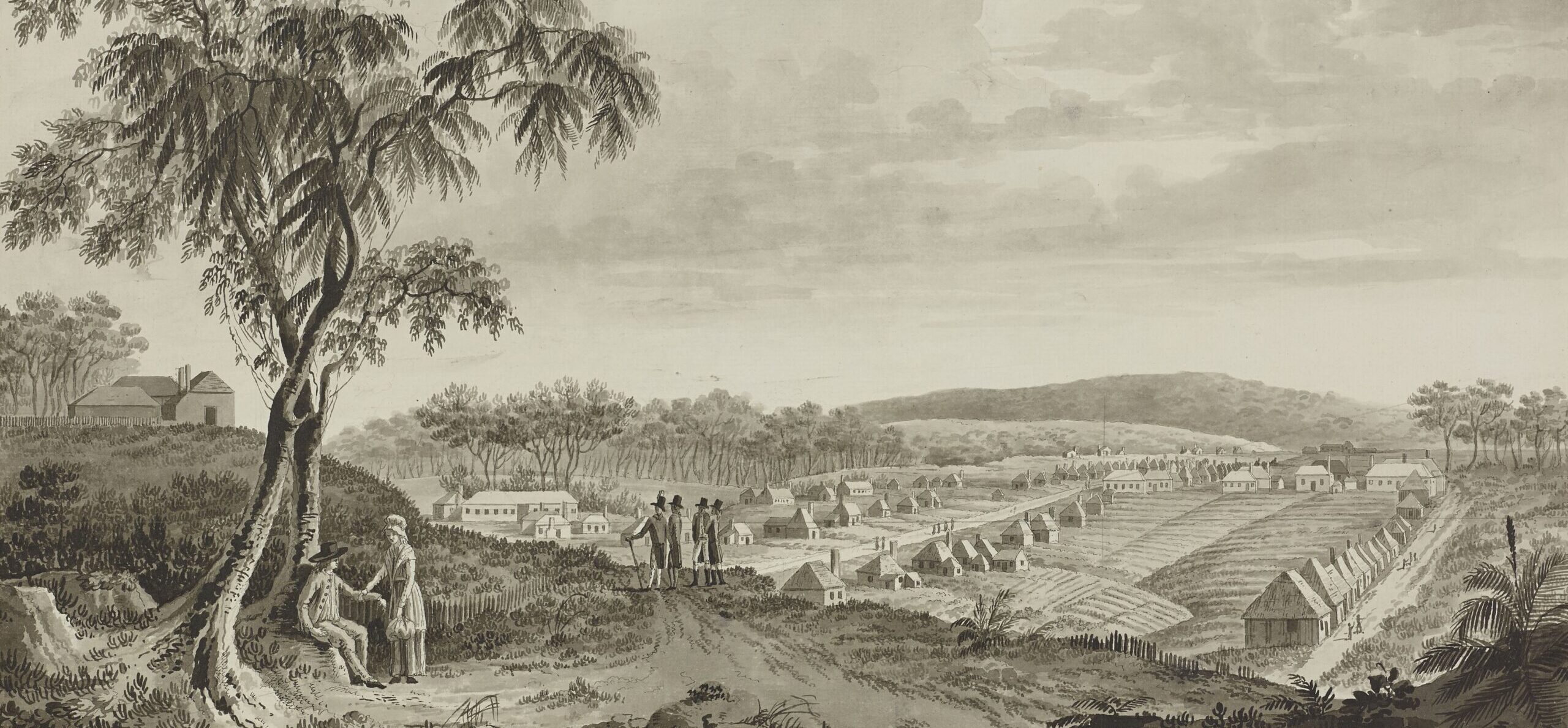
Convict huts
The Parramatta metro station site includes five ‘convict hut allotments’—four on George Street and one on Church Street.
Watkin Tench, a Lieutenant General in the First Fleet, described the huts on George Street in November 1790 as being two-room timber post‑built structures measuring 12 feet (3.65 metres) wide and 24 feet (7.31 metres) long, with wattle and daub walls, a thatched roof and a brick chimney. The huts were meant to accommodate 10 men, though sometimes there were 14 living in them. The archaeological evidence from the site and others around Parramatta suggests there was some variation in their design.
Tench also suggests that the huts on Church Street were designed specifically for unmarried women convicts. The convict hut on Church Street is the first one on the street to be archaeologically investigated. Ongoing investigation of the site is hoped to find evidence demonstrating differences between female and male convict spaces.
The Lot 14 George Street convict hut is represented by rows of postholes marking the external and internal walls. Rudimentary sandstock bricks formed the front threshold and external chimney. There was no evidence for wattle and daub walling or the roofing material. The hut also appeared to be well constructed‑ with no evidence for repair or replacement for the main structural timber posts during its c.120-year lifespan.
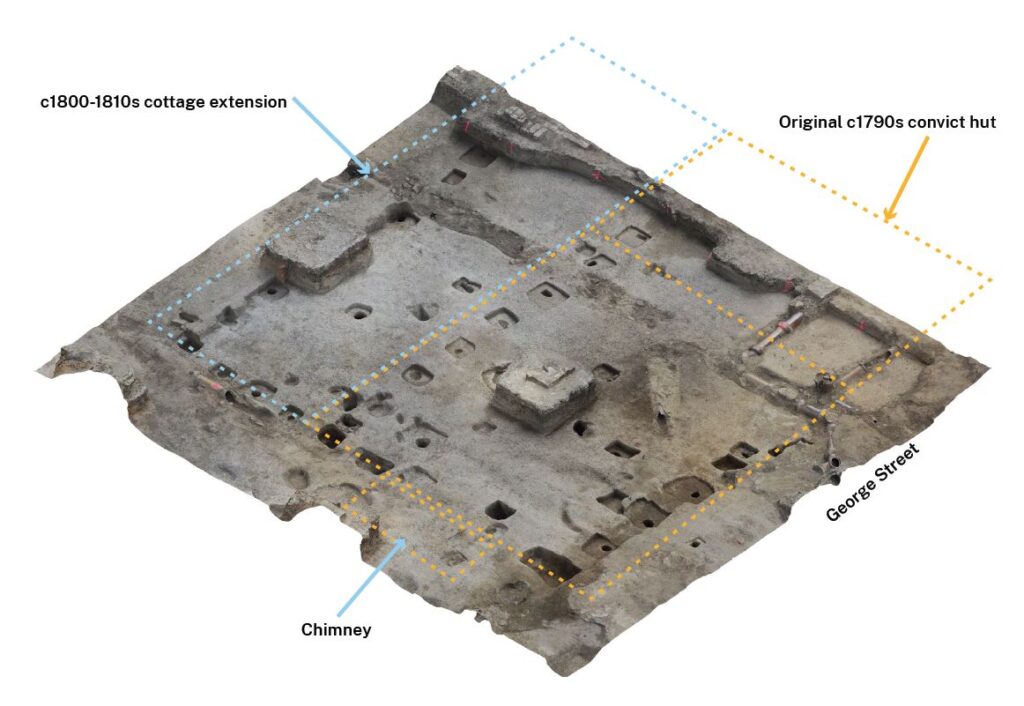
Photogrammetric reconstruction of the postholes from the convict hut in Lot 14, George Street. The postholes are the archaeological evidence for the original c1790-1792 timber-framed hut construction and the c1800s extension to the rear. Source: Guy Hazell for GML Heritage.
