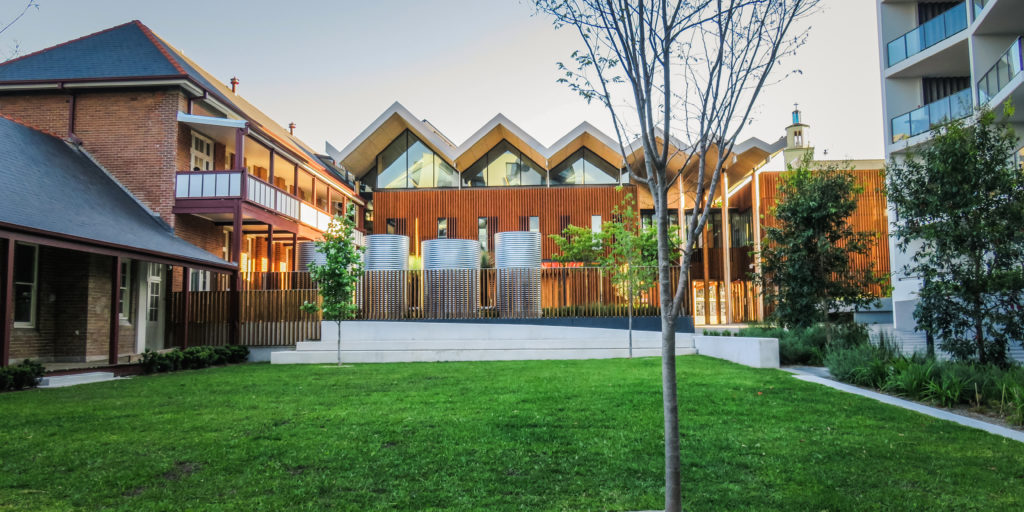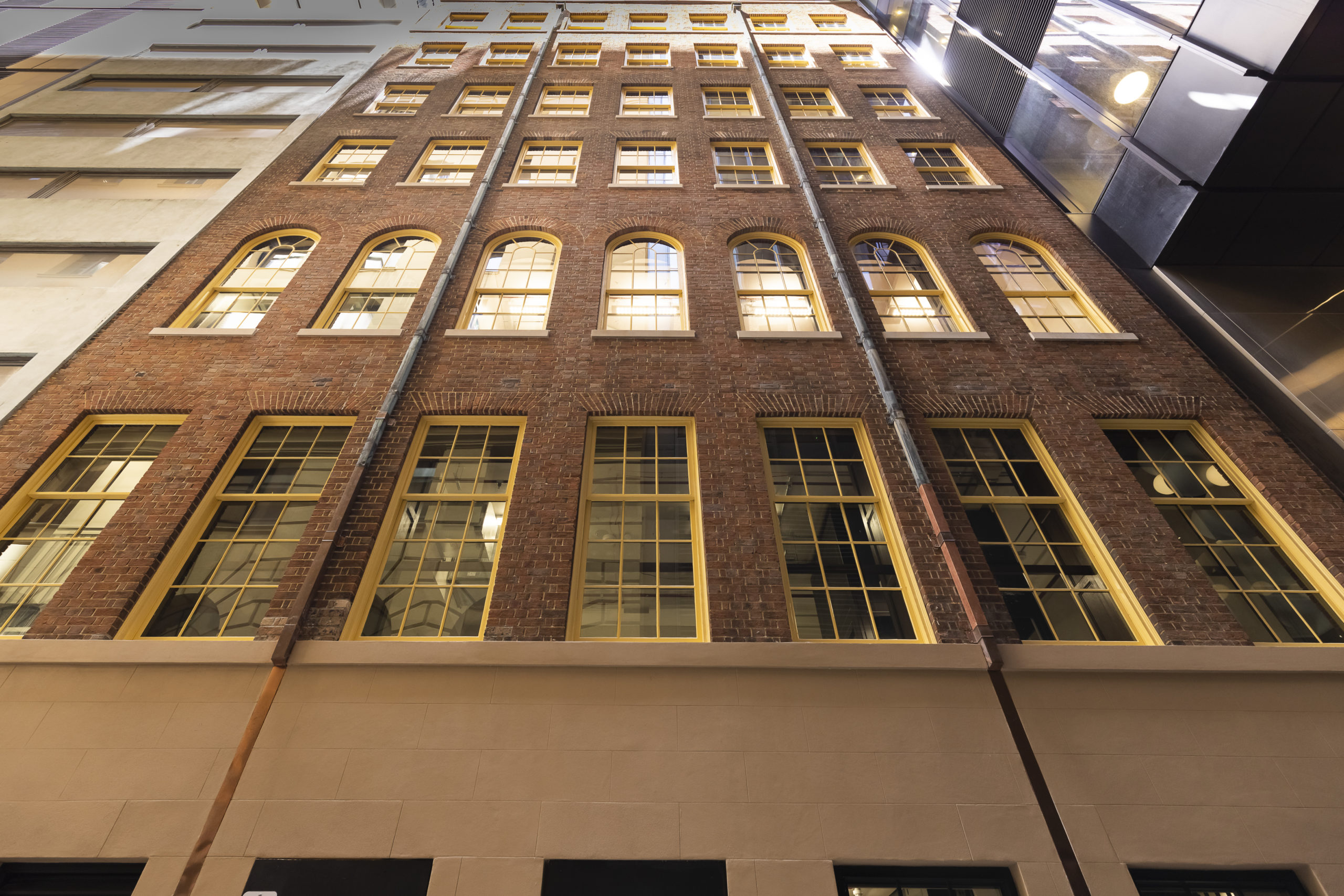
The Peapes Building
Images: Multiplex
The 100 year old Peapes Building has been conserved and revitalised, sitting proudly on George St, Sydney.
It was originally home to ‘Peapes Menswear’ a mens’ clothing department store which operated there from its construction in 1923 until 1970. The building is an example of Inter-war Georgian Revival style, and features sandstone, brickwork render, timber windows and doors, and traditional timber panelling internally.
Following many unsympathetic alterations around the 1970’s, Brookfield Properties committed to conserve and restore this local heritage item. GML Heritage was commissioned to provide heritage advice which included a suite of heritage, archaeological and archival recording reports. Working collaboratively with structural engineers, TTW, GML provided heritage advice during construction.
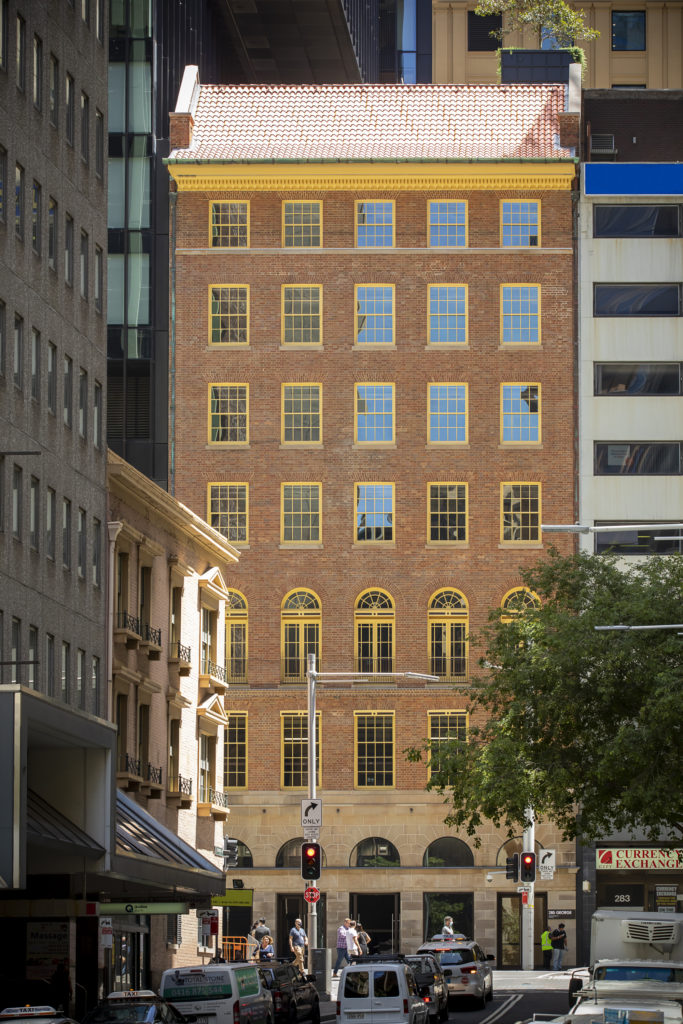
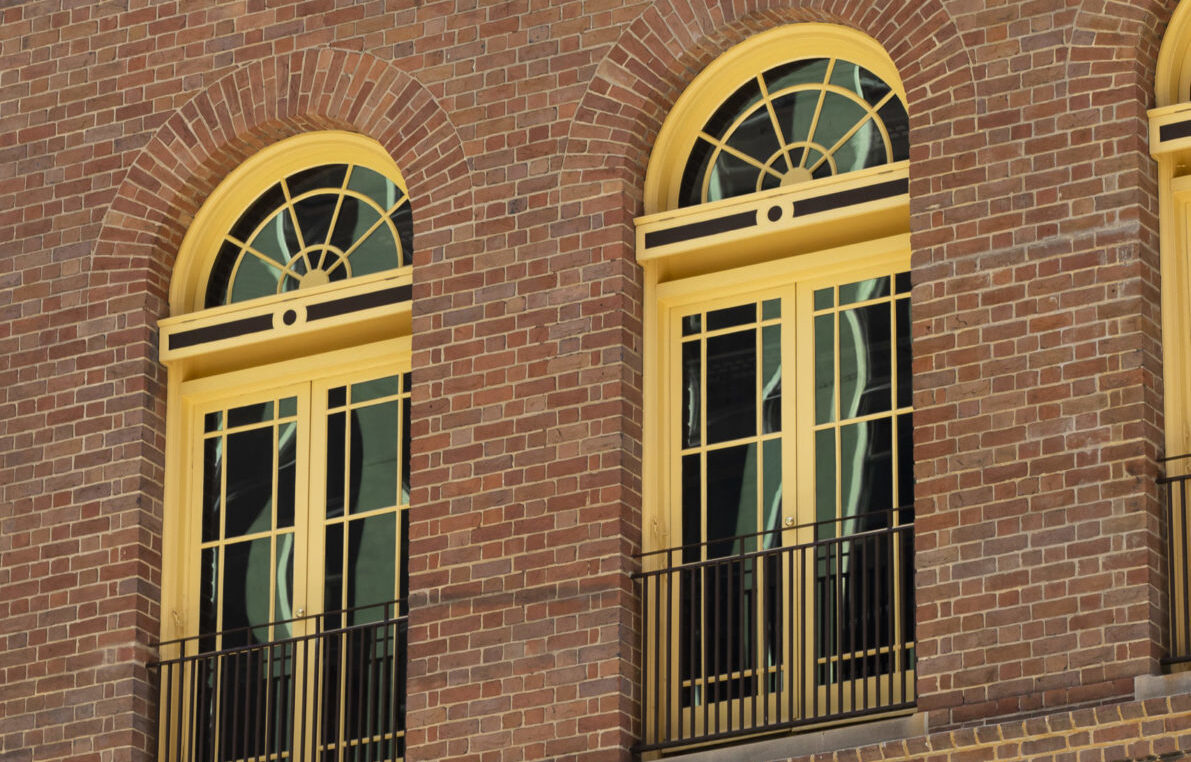
During construction GML worked closely with Multiplex, the project architects, engineer, planner and traditional trade contractors to deliver a quality heritage building featuring sandstone, brickwork, rendered elements and joinery.
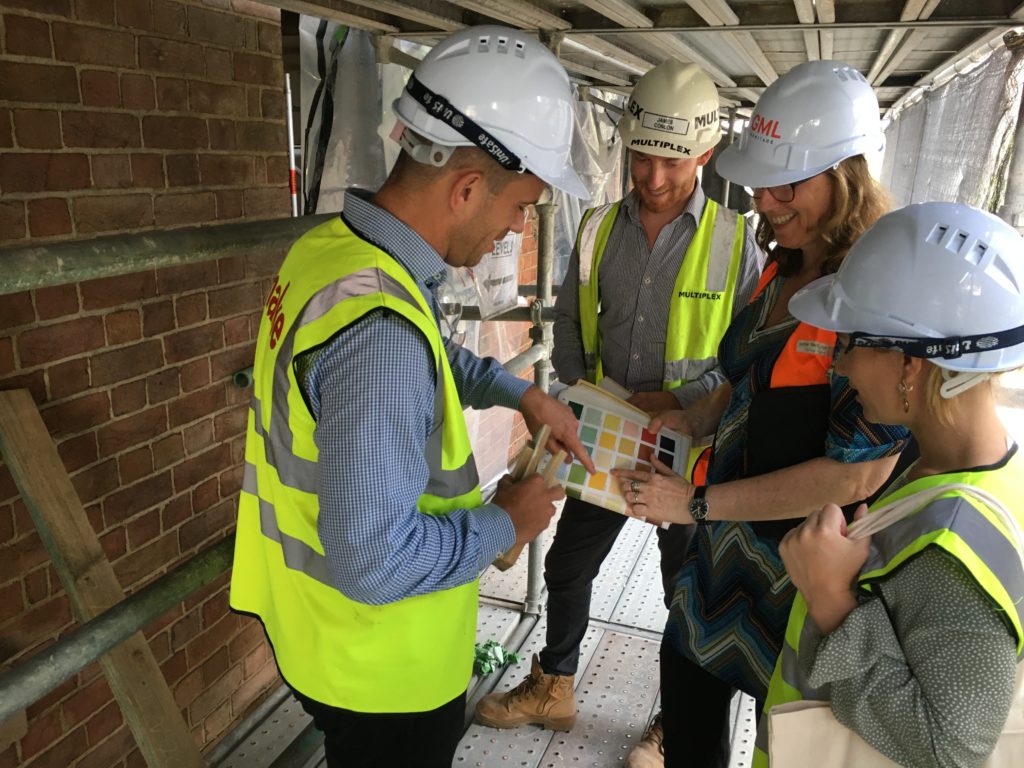
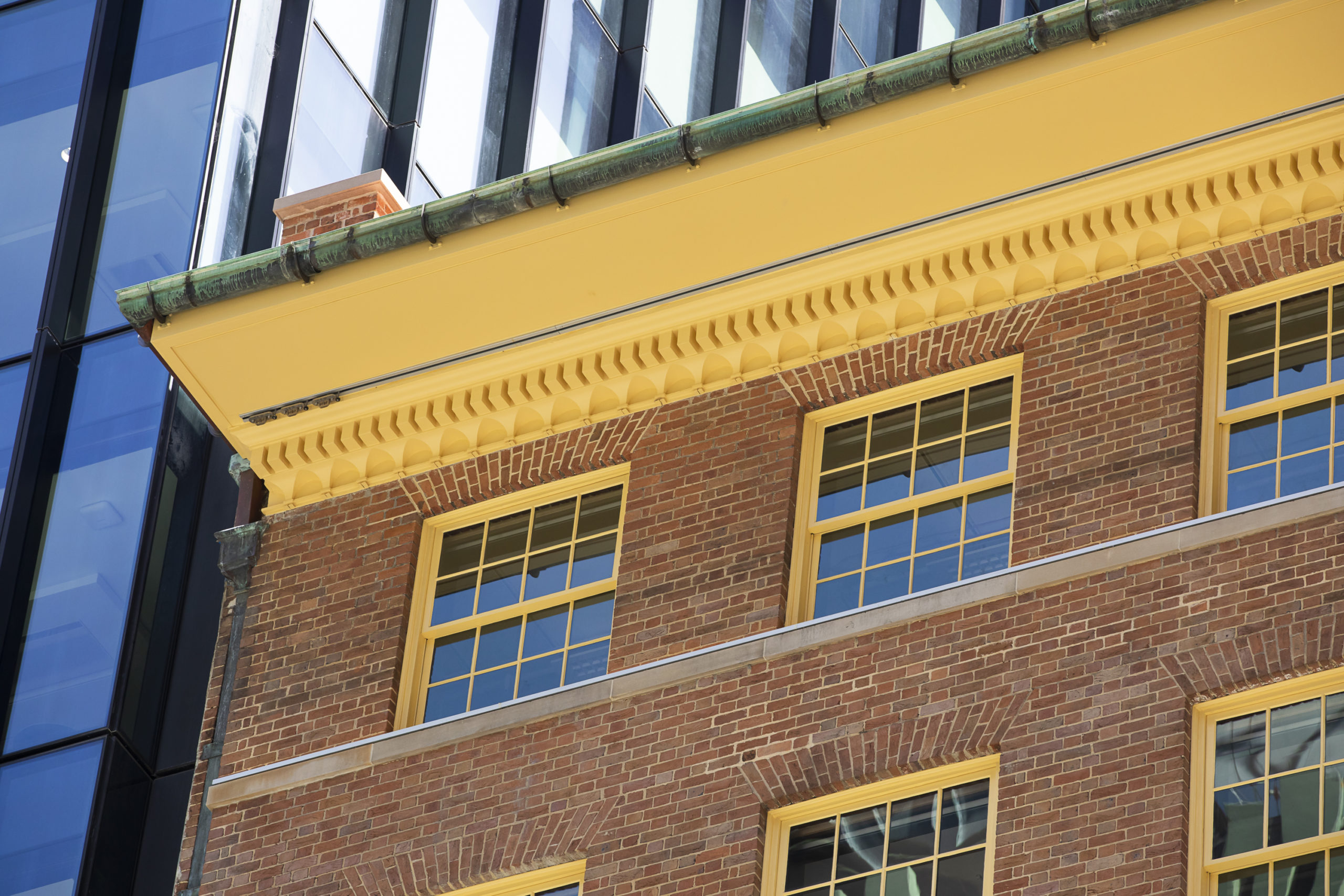
Externally, the building envelope was conserved. The brickwork and sandstone trim were cleaned, repaired and repointed. The Juliette balcony to George Street was upgraded and conserved to meet current codes. A traditional yellow colour scheme was identified based on paint scrapes. The projecting eave and decorative cornice over George Street were rebuilt and conserved.
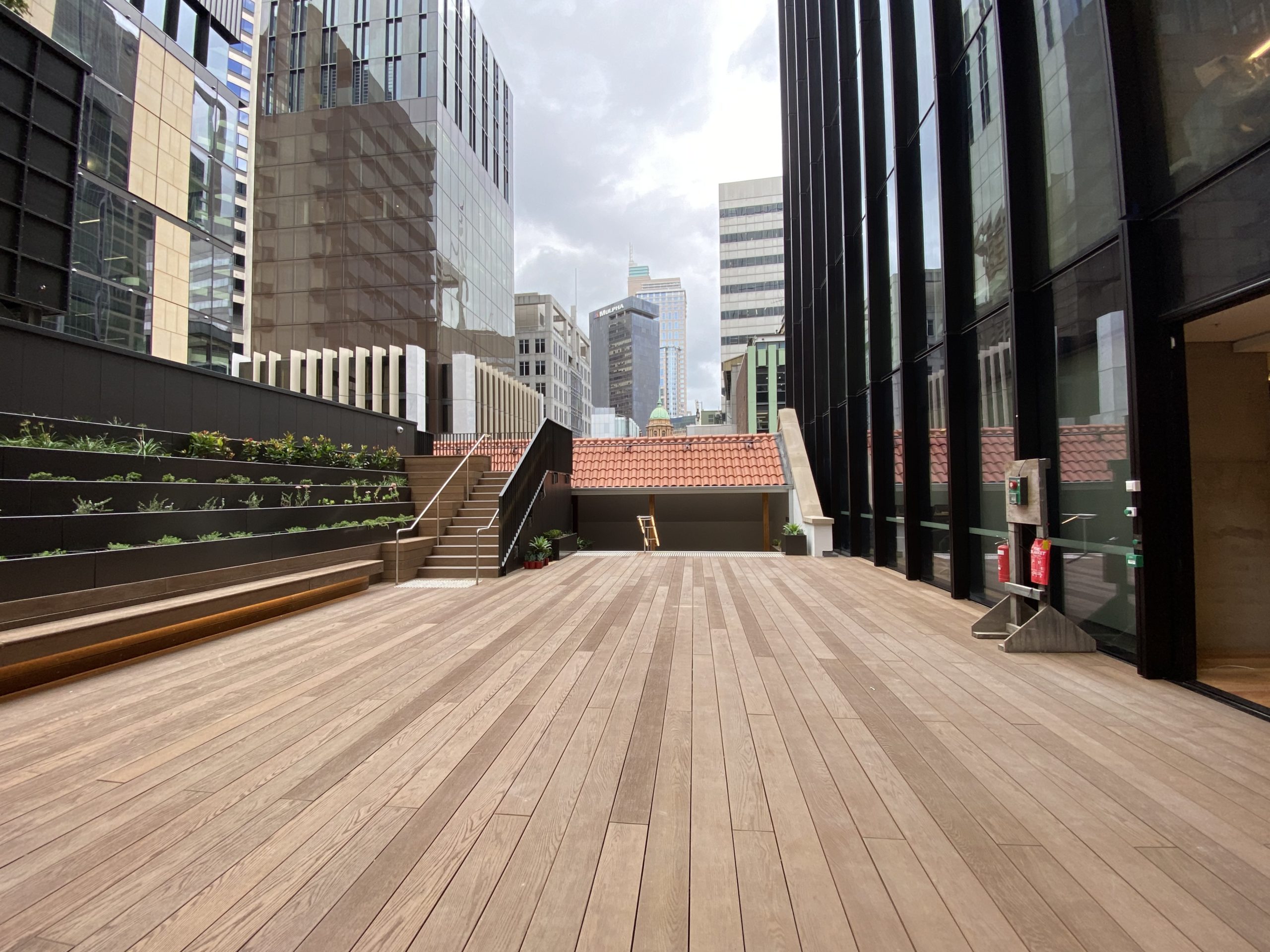
Elements of the rooftop were conserved to include a terracotta tiled roof and brick and sandstone parapet walls. The decommissioned original water tank was reinstated as a roof top planter.
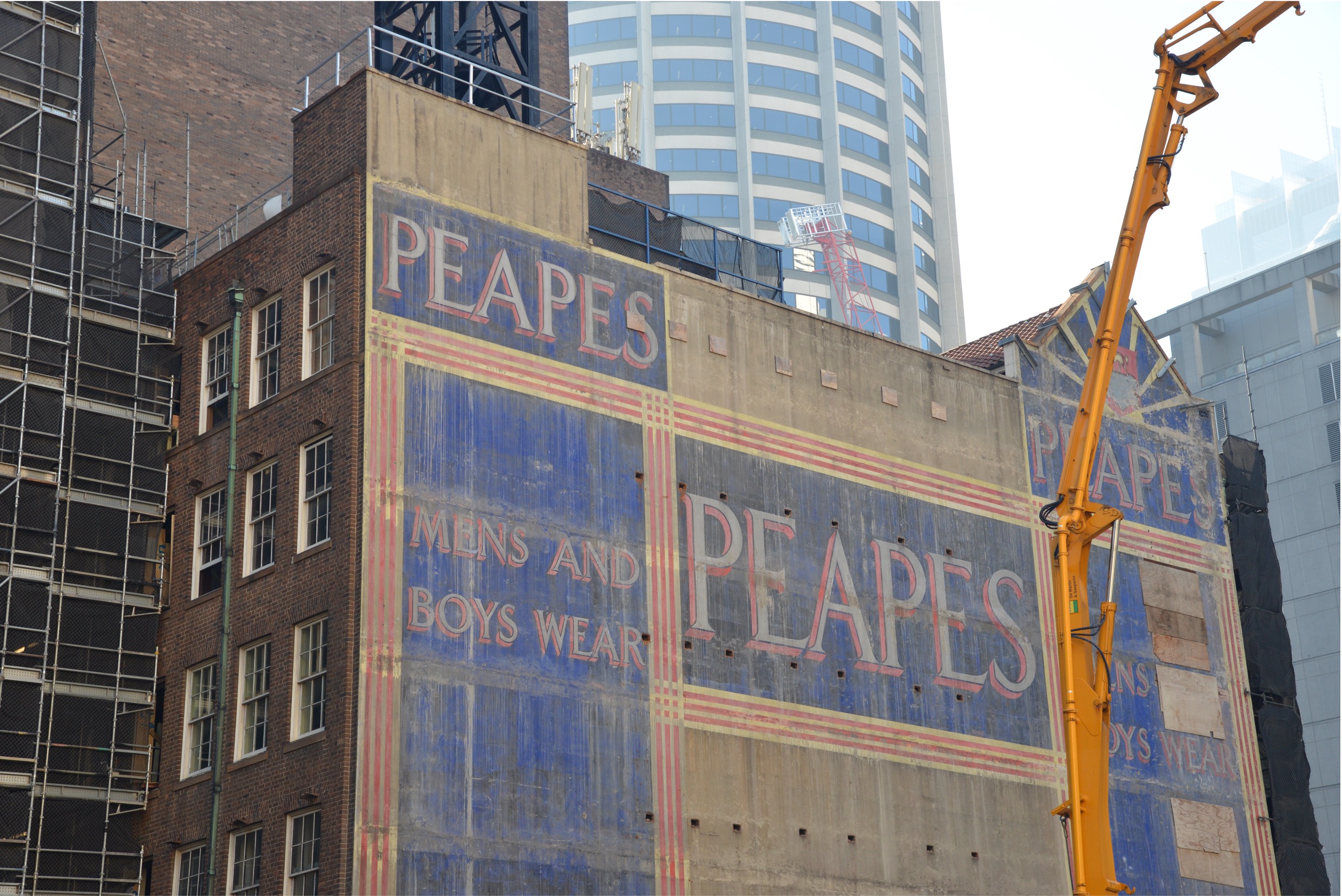
In 2017, the Peapes painted sign was revealed through demolition of the building to the south. The Peapes painted sign has been conserved where feasible within the approved design.
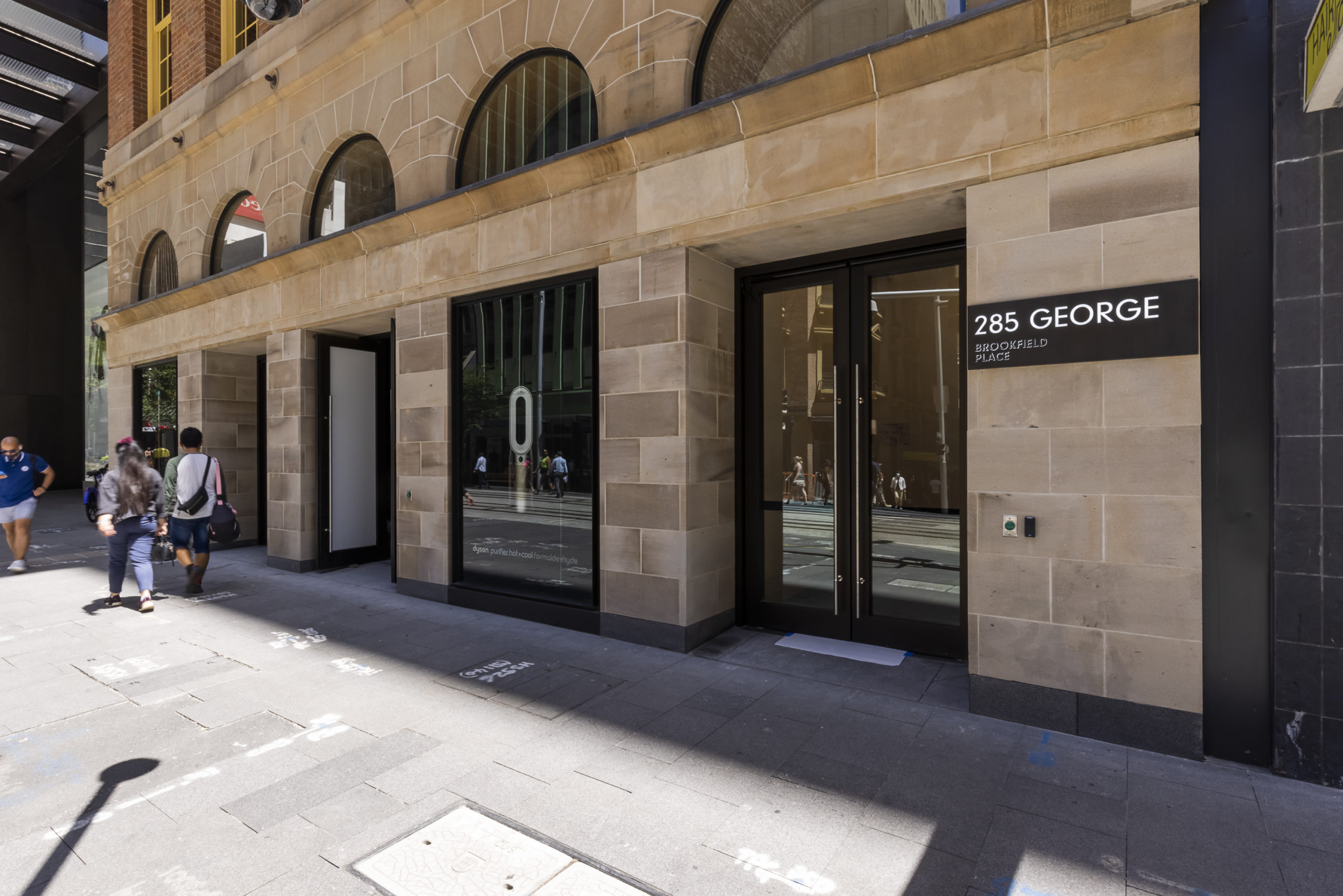
The Sandstone base plinth was conserved integrating new shopfront windows. Original 1920s sandstone was identified from historic drawings and photographs and conserved. Modern 1970s cladding required some replacement with new stone to match the original stone.
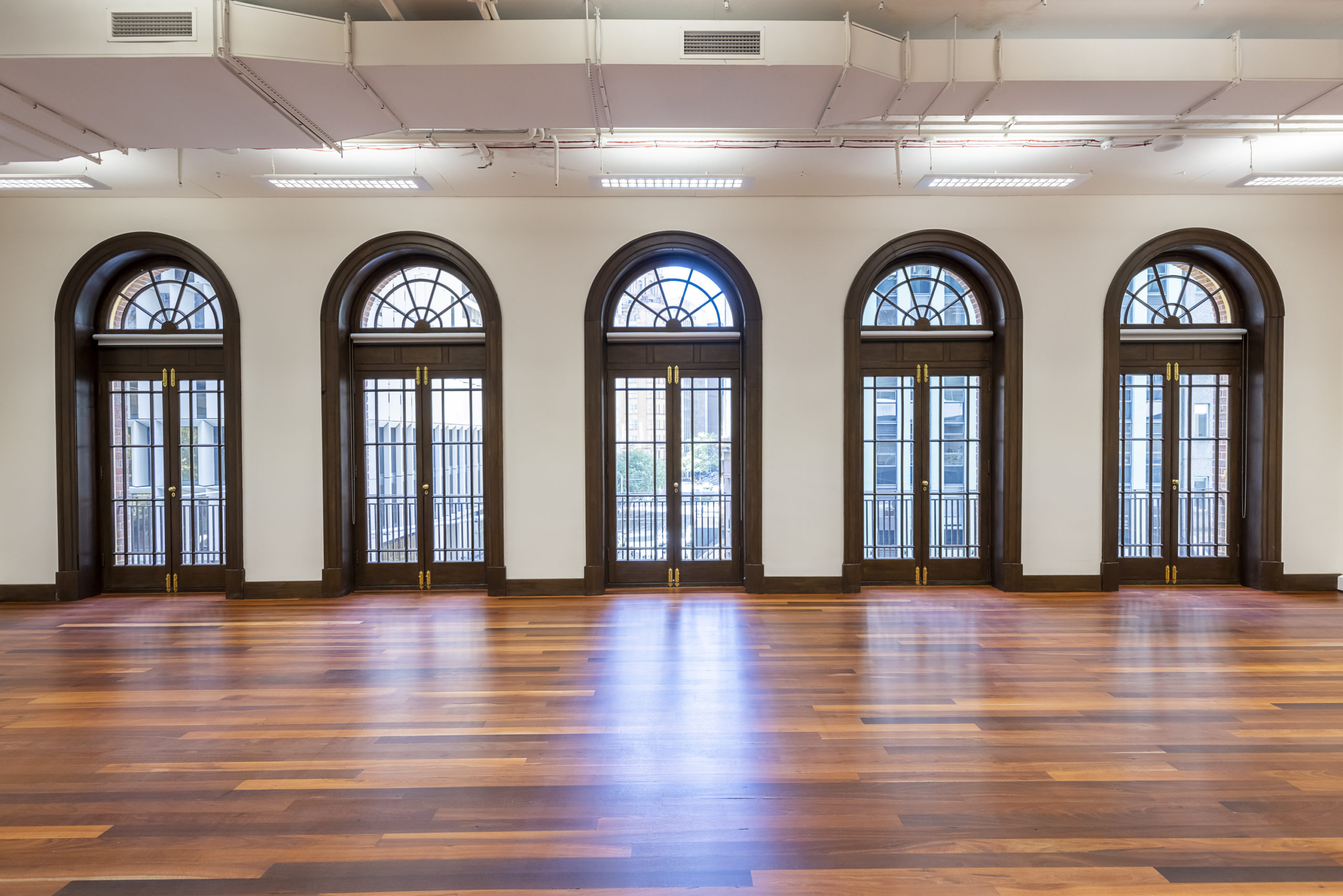
Internally, the original west Australian Jarrah flooring has also been restored. Where repair was not possible, new timber was carefully sourced to match the original.
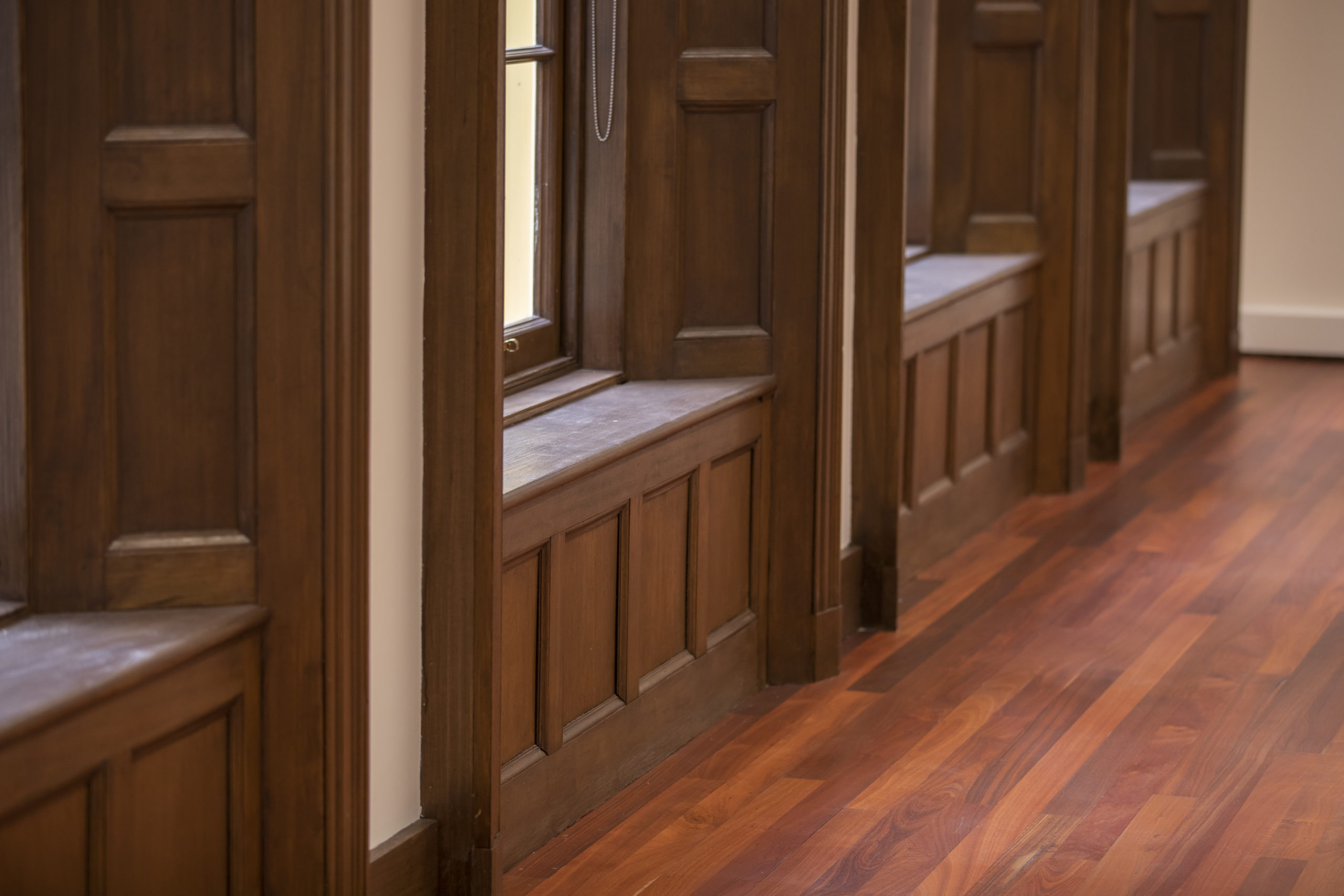
Window, door and column joinery ensembles (ie architraves, sills and detailed panelling), were conserved by specialist trades, to accommodate structural upgrades. The joinery was restained to match the original fabric and description.
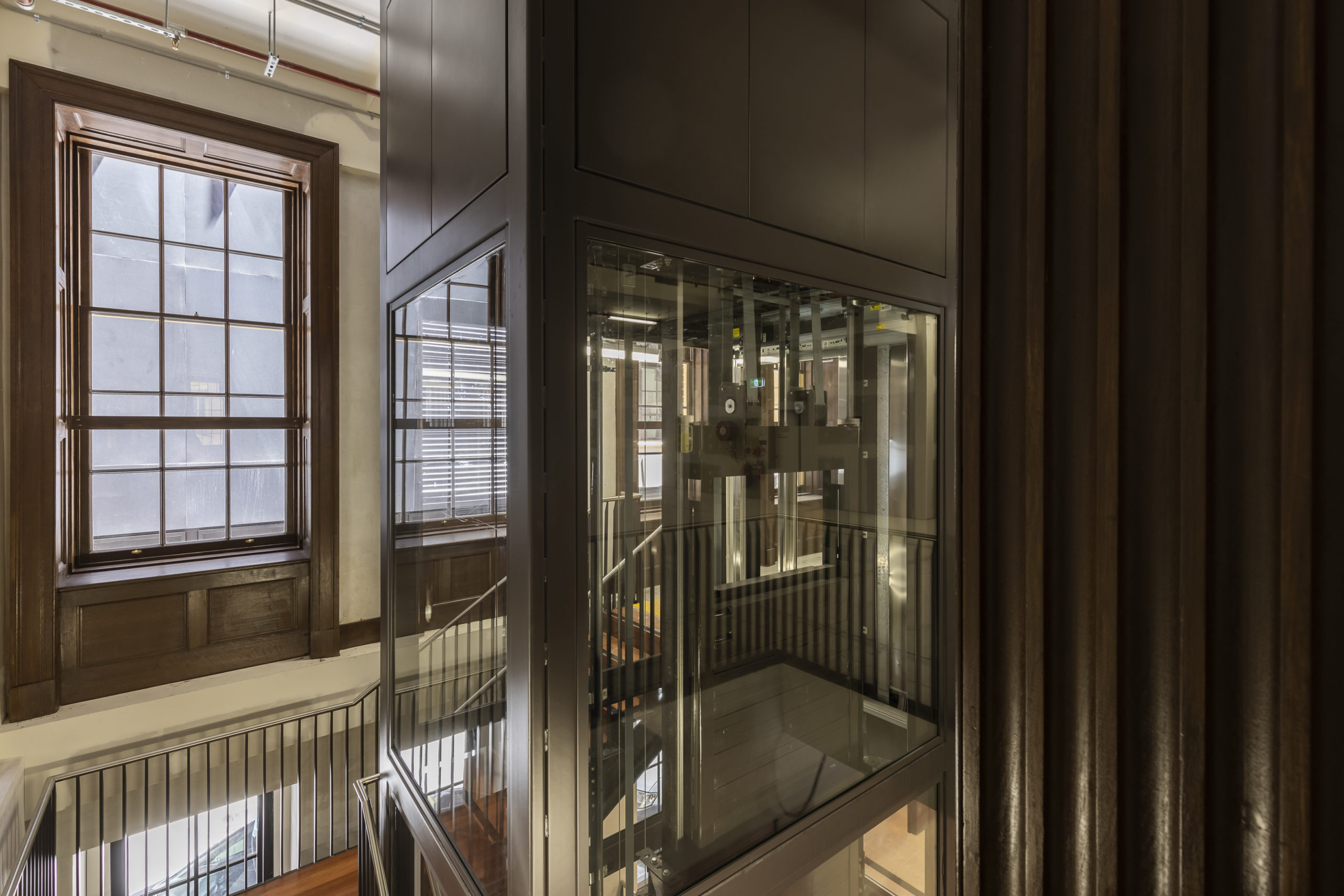
Modern internal interventions required design solutions to avoid significant joinery. The design allowed for original joinery to be fully conserved and visible.
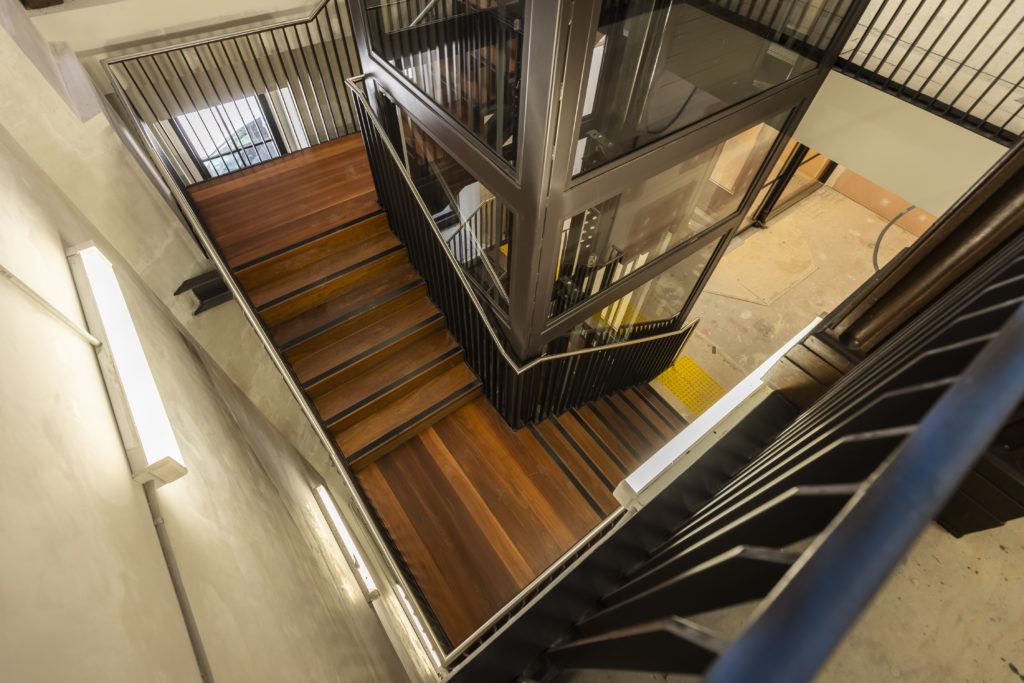
Original door and window hardware were identified, salvaged and reinstated. New items to match were selected, and original redundant awning hardware was retained in situ.
67 double hung windows and 5 pairs French doors were conserved.
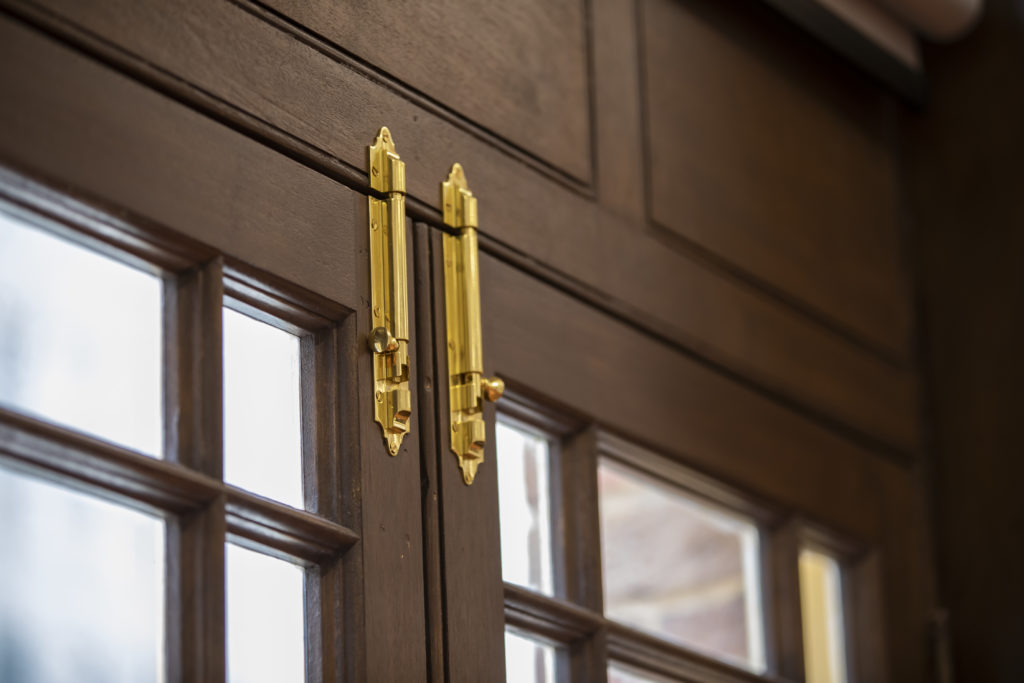
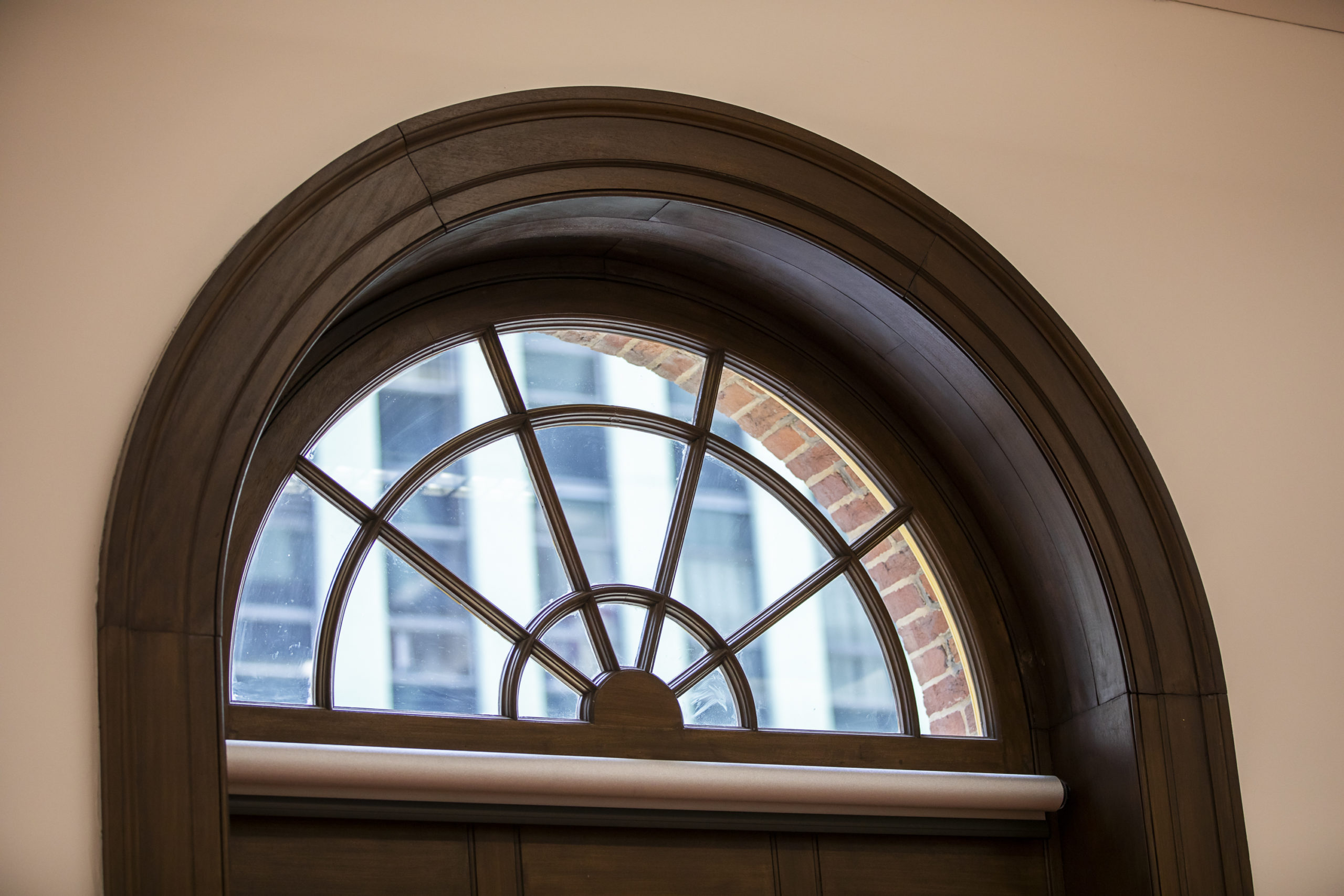
Following six years of building and development, we are so pleased that the Peapes Building contributes to the George St streetscape once again.

